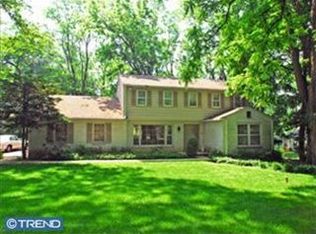Welcome to 200 Gulph Hills Rd in popular Rampart Ridge. This classic 5 Bedroom colonial home has been lovingly maintained by the original owners for more than fifty years. It has great curb appeal, a large flat yard and fabulous views of Gulph Mills from the rear yard and windows. The Family Room addition off the eat-in kitchen has a lovely brick fireplace. The rooms are spacious and bright with a nice flow for entertaining. The bedrooms all have ample closet space. Other features are: central air, 2nd floor Laundry, hardwood floors, replacement windows, built-ins with window seat in Living Room, newer stainless refrigerator and dishwasher, attached 2 car garage, charming front porch and rear patio. It is conveniently located, close to major highways with easy access to Philadelphia, King of Prussia and the airport. Just a short drive to the Septa Norristown High Speed Line, the Radnor Train Station and the shops and restaurants of Wayne. A one year 2-10 Home Warranty is included.
This property is off market, which means it's not currently listed for sale or rent on Zillow. This may be different from what's available on other websites or public sources.
