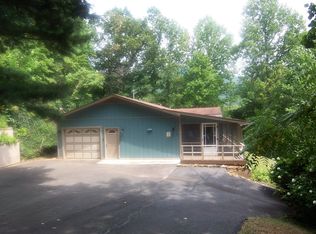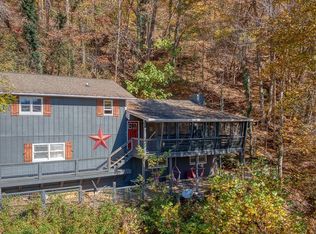Sold for $349,500
$349,500
200 Grouse Rd, Franklin, NC 28734
5beds
2,575sqft
Residential
Built in 1967
1.65 Acres Lot
$392,600 Zestimate®
$136/sqft
$3,320 Estimated rent
Home value
$392,600
$365,000 - $424,000
$3,320/mo
Zestimate® history
Loading...
Owner options
Explore your selling options
What's special
This spacious, midcentury modern home offers a sense of character and nostalgia that will take you back to a time when homes were built to last. Featuring 5 bedrooms, 4.5 bathrooms and situated on 1.65 acres, the property offers privacy and gorgeous long range views year round. Architectural highlights include a lofty cathedral ceiling, stately quartz stone fireplace, and pegged hardwood floors. The versatility of available living space is abundant. Complete with a custom bar for entertaining, multiple workshops, large screened in porch and massive two car garage. Centrally located within minutes to downtown Franklin and Sylva NC.
Zillow last checked: 8 hours ago
Listing updated: March 20, 2025 at 08:23pm
Listed by:
Rebekah Smith,
Exp Realty, LLC (Mls Only)
Bought with:
Board Member Non
Non Board Office
Source: Carolina Smokies MLS,MLS#: 26029830
Facts & features
Interior
Bedrooms & bathrooms
- Bedrooms: 5
- Bathrooms: 5
- Full bathrooms: 4
- 1/2 bathrooms: 1
- Main level bathrooms: 1
Primary bedroom
- Level: Second
Bedroom 2
- Level: First
Bedroom 3
- Level: Second
Bedroom 4
- Level: Second
Heating
- Electric, Baseboard, Mini-Split
Cooling
- Window Unit(s), Ductless
Appliances
- Included: Trash Compactor, Dishwasher, Exhaust Fan, Microwave, Electric Oven/Range, Refrigerator, Washer, Dryer, Electric Water Heater
Features
- Cathedral/Vaulted Ceiling, Ceiling Fan(s), Ceramic Tile Bath, Country Kitchen, Soaking Tub, Large Master Bedroom, Living/Dining Room, Open Floorplan, Rec/Game Room, Split Bedroom, Walk-In Closet(s), Workshop
- Flooring: Carpet, Vinyl, Hardwood, Ceramic Tile, Other-See Remarks
- Doors: Doors-Insulated
- Windows: Insulated Windows
- Basement: Full,Finished,Heated,Daylight,Recreation/Game Room,Workshop,Exterior Entry,Interior Entry,Washer/Dryer Hook-up,Finished Bath
- Attic: Storage Only,Pull Down Stairs
- Has fireplace: Yes
- Fireplace features: Gas Log, Stone, Flue, Blower Fan
Interior area
- Total structure area: 2,575
- Total interior livable area: 2,575 sqft
Property
Parking
- Parking features: Garage-Double Attached, Carport-Triple Attached, Garage Door Opener, Paved Driveway
- Attached garage spaces: 2
- Carport spaces: 3
- Covered spaces: 5
- Has uncovered spaces: Yes
Features
- Levels: Two
- Patio & porch: Screened Porch/Deck
- Has view: Yes
- View description: Long Range View, View Year Round
Lot
- Size: 1.65 Acres
- Features: Hilly/Steep, Level Yard, Wooded
Details
- Additional structures: Outbuilding/Workshop
- Parcel number: 7517348533
- Other equipment: Satellite Dish
Construction
Type & style
- Home type: SingleFamily
- Architectural style: Traditional
- Property subtype: Residential
Materials
- Wood Siding, Brick
- Roof: Metal
Condition
- Year built: 1967
Utilities & green energy
- Sewer: Septic Tank
- Water: Community
Community & neighborhood
Location
- Region: Franklin
- Subdivision: Watauga Vista
HOA & financial
HOA
- HOA fee: $1,214 annually
Other
Other facts
- Listing terms: Cash,Conventional
- Road surface type: Paved
Price history
| Date | Event | Price |
|---|---|---|
| 5/12/2023 | Sold | $349,500$136/sqft |
Source: Carolina Smokies MLS #26029830 Report a problem | ||
| 3/6/2023 | Contingent | $349,500$136/sqft |
Source: Carolina Smokies MLS #26029830 Report a problem | ||
| 3/3/2023 | Listed for sale | $349,500+48.1%$136/sqft |
Source: Carolina Smokies MLS #26029830 Report a problem | ||
| 9/4/2020 | Sold | $236,000-1.3%$92/sqft |
Source: Carolina Smokies MLS #26016680 Report a problem | ||
| 8/25/2020 | Pending sale | $239,000$93/sqft |
Source: RE/MAX Elite Realty #26016680 Report a problem | ||
Public tax history
| Year | Property taxes | Tax assessment |
|---|---|---|
| 2024 | $1,100 +1.1% | $276,880 |
| 2023 | $1,088 +6% | $276,880 +58.6% |
| 2022 | $1,027 | $174,600 |
Find assessor info on the county website
Neighborhood: 28734
Nearby schools
GreatSchools rating
- 8/10Iotla ElementaryGrades: PK-4Distance: 6.2 mi
- 6/10Macon Middle SchoolGrades: 7-8Distance: 6.8 mi
- 6/10Franklin HighGrades: 9-12Distance: 6.6 mi
Schools provided by the listing agent
- Elementary: Macon County
- Middle: Macon Middle
- High: Franklin
Source: Carolina Smokies MLS. This data may not be complete. We recommend contacting the local school district to confirm school assignments for this home.
Get pre-qualified for a loan
At Zillow Home Loans, we can pre-qualify you in as little as 5 minutes with no impact to your credit score.An equal housing lender. NMLS #10287.

