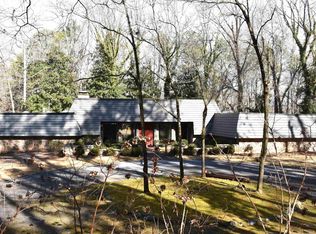4 bedroom, 3 1/2 bath brick home. This stately home is located in a quiet wooded subdivision that is convenient to Hwy 280 and downtown Sylacauga, a growing bedroom community of Birmingham and Anniston. Features a large eat in kitchen, an elegant formal living\dining room, spacious family room with gas or wood fireplace. The large split floor plan includes an ample master bedroom with en-suite and a large mother in law suite. The heated basement area includes a mudroom, bathroom, laundry room, space for expansion (extra bedroom or man cave) plus a two car garage. This estate is approximately 1.25 acres, with a fenced, landscaped backyard area and a heavily wooded section. This home began renovation in 2012 and includes granite countertops, 2 new gas heat and air units (still warranted), a new cook top with double ovens, 2 new hot water heaters, new and restored flooring, new plumbing fixtures throughout including two complete bathroom remodels creating a spa bath with jetted soaking tub and an oversize tile shower in the master suite.
This property is off market, which means it's not currently listed for sale or rent on Zillow. This may be different from what's available on other websites or public sources.

