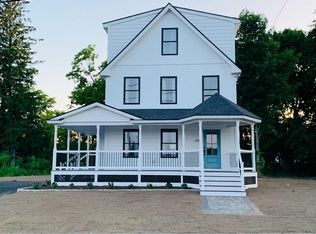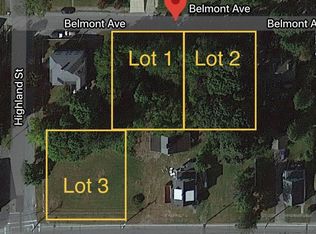Welcome Home... This "To Be Built" large 4 bed 2.5 bath colonial with an attached 2 car garage, sitting on a level lot with town water, sewer and natural gas is exactly what you have been looking for. The main level is perfect to welcome friends and family into an open, inviting layout where there's plenty of room to entertain, play games or settle down for a cozy night in. As you enter your new home you will be greeted by gleaming hardwood floors, clean lines and crisp white kitchen cabinetry with granite countertops. Continue to the second level where you will find 3 nicely sized bedrooms, a full bath with granite, laundry and your private master suite with attached bath, floor to ceiling tiled shower and large walk in closet. If you are looking for even more space don't forget the untouched potential of your large basement which can be used for a workshop, simple storage or extra living space. The options are limitless. Similar to be built as pictured.
This property is off market, which means it's not currently listed for sale or rent on Zillow. This may be different from what's available on other websites or public sources.

