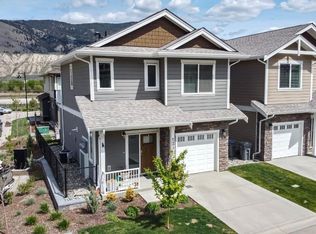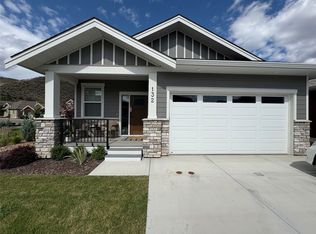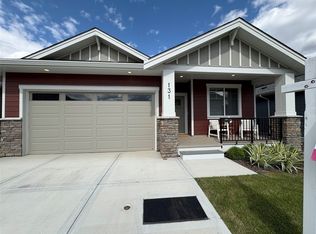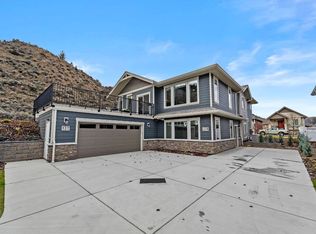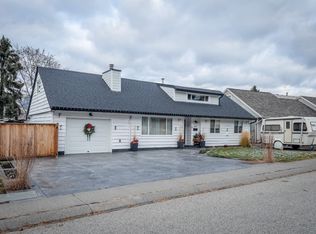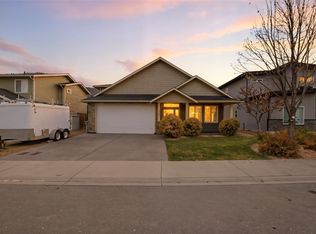200 Grand Blvd #159, Kamloops, BC V2C 0H3
What's special
- 17 days |
- 16 |
- 2 |
Likely to sell faster than
Zillow last checked: 8 hours ago
Listing updated: November 27, 2025 at 11:22am
Nolan Pastoor,
Royal LePage Westwin Realty
Facts & features
Interior
Bedrooms & bathrooms
- Bedrooms: 2
- Bathrooms: 2
- Full bathrooms: 2
Primary bedroom
- Description: Primary Bedroom
- Level: Main
- Dimensions: 11.50x12.00
Bedroom
- Description: Bedroom
- Level: Main
- Dimensions: 10.00x10.00
Other
- Description: Ensuite - Full
- Features: Four Piece Bathroom
- Level: Main
- Dimensions: 0 x 0
Dining room
- Description: Dining Room
- Level: Main
- Dimensions: 12.42x9.42
Foyer
- Description: Foyer
- Level: Main
- Dimensions: 4.00x7.00
Other
- Description: Bathroom - Full
- Features: Four Piece Bathroom
- Level: Main
- Dimensions: 0 x 0
Kitchen
- Description: Kitchen
- Level: Main
- Dimensions: 12.42x9.42
Laundry
- Description: Laundry
- Level: Main
- Dimensions: 9.00x6.00
Living room
- Description: Living Room
- Level: Main
- Dimensions: 19.00x13.00
Heating
- Forced Air, Natural Gas
Cooling
- Central Air
Appliances
- Included: Dryer, Dishwasher, Refrigerator, Washer
- Laundry: In Unit
Features
- Central Vacuum Rough-In
- Flooring: Mixed
- Windows: Window Treatments
- Basement: Full,Unfinished
- Number of fireplaces: 1
- Fireplace features: Gas
Interior area
- Total interior livable area: 1,308 sqft
- Finished area above ground: 1,308
- Finished area below ground: 0
Property
Parking
- Total spaces: 2
- Parking features: Attached, Garage, On Site
- Attached garage spaces: 2
- Details: Strata Parking Type:Part of Strata/Assoc Lot
Features
- Levels: Two
- Stories: 2
- Patio & porch: Patio
- Exterior features: Sprinkler/Irrigation
- Pool features: None
- Waterfront features: None
Lot
- Size: 4,791.6 Square Feet
- Features: Central Business District, Corner Lot, Near Golf Course, Landscaped, Level, Sprinklers In Ground
Details
- Parcel number: 030744679
- Zoning: CD-1
- Special conditions: Standard
Construction
Type & style
- Home type: SingleFamily
- Architectural style: Ranch
- Property subtype: Single Family Residence
Materials
- Fiber Cement, Wood Frame
- Foundation: Concrete Perimeter
- Roof: Asphalt,Shingle
Condition
- New construction: No
- Year built: 2021
Utilities & green energy
- Sewer: Public Sewer
- Water: Public
Community & HOA
Community
- Features: Recreation Area, Shopping
HOA
- Has HOA: No
- HOA fee: C$255 monthly
Location
- Region: Kamloops
Financial & listing details
- Price per square foot: C$612/sqft
- Annual tax amount: C$5,226
- Date on market: 11/27/2025
- Cumulative days on market: 191 days
- Ownership: Freehold,Bare Land Strata
By pressing Contact Agent, you agree that the real estate professional identified above may call/text you about your search, which may involve use of automated means and pre-recorded/artificial voices. You don't need to consent as a condition of buying any property, goods, or services. Message/data rates may apply. You also agree to our Terms of Use. Zillow does not endorse any real estate professionals. We may share information about your recent and future site activity with your agent to help them understand what you're looking for in a home.
Price history
Price history
Price history is unavailable.
Public tax history
Public tax history
Tax history is unavailable.Climate risks
Neighborhood: Valleyview
Nearby schools
GreatSchools rating
No schools nearby
We couldn't find any schools near this home.
- Loading
