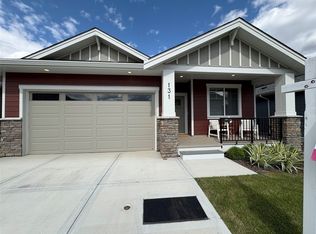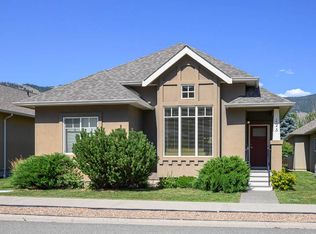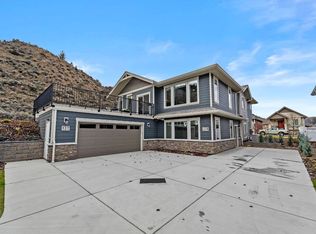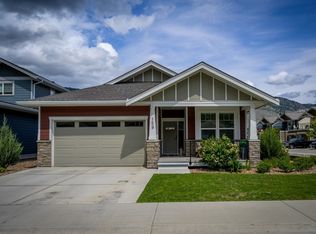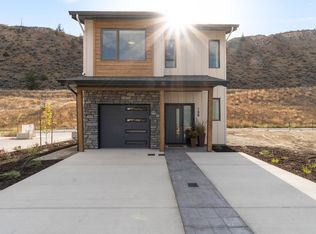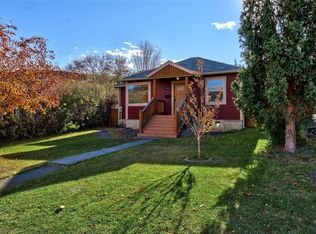200 Grand Blvd #132, Kamloops, BC V2C 0H3
What's special
- 279 days |
- 4 |
- 0 |
Zillow last checked: 8 hours ago
Listing updated: December 06, 2025 at 11:08am
Tracy Mackenzie,
RE/MAX Real Estate (Kamloops)
Facts & features
Interior
Bedrooms & bathrooms
- Bedrooms: 2
- Bathrooms: 2
- Full bathrooms: 2
Primary bedroom
- Description: Primary Bedroom
- Level: Main
- Dimensions: 12.00x11.00
Bedroom
- Description: Bedroom
- Level: Main
- Dimensions: 10.00x9.00
Other
- Description: Ensuite - Full
- Features: Four Piece Bathroom
- Level: Main
- Dimensions: 0 x 0
Dining room
- Description: Dining Room
- Level: Main
- Dimensions: 12.00x10.00
Other
- Description: Bathroom - Full
- Features: Four Piece Bathroom
- Level: Main
- Dimensions: 0 x 0
Kitchen
- Description: Kitchen
- Level: Main
- Dimensions: 10.58x12.00
Living room
- Description: Living Room
- Level: Main
- Dimensions: 12.00x13.00
Heating
- Forced Air
Cooling
- Central Air
Appliances
- Included: Dryer, Dishwasher, Microwave, Range, Refrigerator, Washer
- Laundry: In Unit
Features
- Flooring: Mixed
- Basement: Full
- Number of fireplaces: 1
- Fireplace features: Gas
Interior area
- Total interior livable area: 1,202 sqft
- Finished area above ground: 1,202
- Finished area below ground: 0
Property
Parking
- Total spaces: 2
- Parking features: Attached, Garage, Garage Door Opener
- Attached garage spaces: 2
- Details: Strata Parking Type:Part of Strata/Assoc Lot
Features
- Levels: Two
- Stories: 2
- Patio & porch: Covered
- Exterior features: Sprinkler/Irrigation
- Pool features: None
- Waterfront features: None
Lot
- Size: 3,920.4 Square Feet
- Features: Near Golf Course, Level, Sprinklers In Ground
Details
- Parcel number: 030744733
- Zoning: CD-1
- Special conditions: Standard
Construction
Type & style
- Home type: SingleFamily
- Architectural style: Ranch
- Property subtype: Single Family Residence
Materials
- Fiber Cement, Wood Frame
- Foundation: Concrete Perimeter
- Roof: Asphalt,Shingle
Condition
- New construction: No
- Year built: 2023
Utilities & green energy
- Sewer: Public Sewer
- Water: Public
Community & HOA
Community
- Features: Recreation Area, Shopping
HOA
- Has HOA: No
- Services included: Maintenance Grounds, Sewer, Snow Removal, Trash, Water
- HOA fee: C$271 monthly
Location
- Region: Kamloops
Financial & listing details
- Price per square foot: C$674/sqft
- Annual tax amount: C$4,328
- Date on market: 3/11/2025
- Ownership: Freehold,Bare Land Strata
By pressing Contact Agent, you agree that the real estate professional identified above may call/text you about your search, which may involve use of automated means and pre-recorded/artificial voices. You don't need to consent as a condition of buying any property, goods, or services. Message/data rates may apply. You also agree to our Terms of Use. Zillow does not endorse any real estate professionals. We may share information about your recent and future site activity with your agent to help them understand what you're looking for in a home.
Price history
Price history
Price history is unavailable.
Public tax history
Public tax history
Tax history is unavailable.Climate risks
Neighborhood: Valleyview
Nearby schools
GreatSchools rating
No schools nearby
We couldn't find any schools near this home.
- Loading
