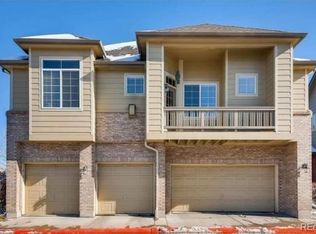Welcome home to this spacious, southern exposure, end unit in the desirable Peninsula community! This home has it all: 3 bedrooms, 2.5 baths, 2 car attached garage and a private patio and garden off the kitchen/dining area. As you approach the home, you'll enjoy the wonderful landscaping that is maintained by the HOA. As you step inside the tiled foyer, you'll find 9 foot ceilings, architectural arches, abundant windows, a gas fireplace and alcoves for your art. The main living area leads to the chef's kitchen featuring updated stainless steel appliances (including double oven), an island and massive walk-in pantry. As you pass the dining area, the fenced-in back patio has been extended for entertaining and is bordered by mature perennials. There's room for your garden plot next summer. As you head upstairs to the 3 generously sized bedrooms, you'll be amazed by the soaring vaulted ceilings which extend to each bedroom. The oversized primary suite features a bay window, 2 closets and an attached bathroom with dual vanities and large spa soaking tub. The second and third bedrooms have large closets and share the second full bath with plentiful storage. Additionally, the temperature controlled garage easily accommodates 2 vehicles. The Peninsulas is centrally located with convenient access to I-225 via 6th Avenue & the 2nd Ave/Abilene light rail stop. Within a 5 minute drive, the Aurora Town Center, Aurora Municipal Offices, Community College of Aurora and Buckley Air Force Base are all within reach. The community backs-up to the West Toll Gate Creek greenway with newly expanded walking/biking trails to DeLaney Community Farm open space where you can join the High Line Canal Trail. Trash pickup, Water and Snow Removal included in the rent. Tenant pays for Electricity, Gas and Internet. Attached 2 Car Garage available. Minimum 12 month lease. Long term lease available. 2 months notice required before moving out. Early lease termination requires 2 months notice and termination fees equal to 1 month rent. Background Check & Credit Check is required. Tenants only with good credit apply. Pets allowed. Smoking not allowed.
This property is off market, which means it's not currently listed for sale or rent on Zillow. This may be different from what's available on other websites or public sources.
