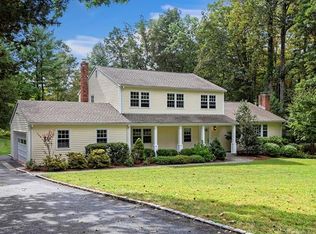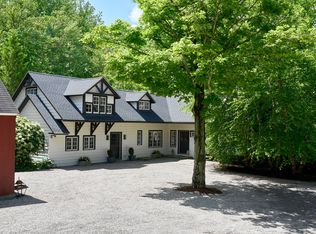Sold for $1,650,000
$1,650,000
200 Good Hill Road, Weston, CT 06883
4beds
4,170sqft
Single Family Residence
Built in 2016
2.3 Acres Lot
$1,897,700 Zestimate®
$396/sqft
$6,601 Estimated rent
Home value
$1,897,700
$1.78M - $2.03M
$6,601/mo
Zestimate® history
Loading...
Owner options
Explore your selling options
What's special
This stunning colonial offers exceptional construction, craftsmanship, and attention to detail on 2.3 picturesque acres with professional landscaping, stone walls, expansive open backyard and lightly wooded areas for exploring. Meticulously designed and built with impressive millwork, abundant windows for natural light and high ceilings throughout. The main floor provides great flow with designer appointments throughout, from the chef's kitchen with honed granite & separate coffee/wine bar to the open family room overlooking the oversized deck and gorgeous, tranquil backyard. The dining room features a coffered ceiling and custom millwork, while the office is the perfect light-filled at home workspace. The second floor offers the expansive primary suite with large walk-in closet/dressing room and luxury bath, with soaking tub & separate water closet. The laundry room can also be found on the second floor, plus 3 additional generous bedrooms, with either ensuite or Jack & Jill baths. The finished lower level is home to an amazing high-end fitness room, plenty of recreational/living space and sliders to the backyard to keep things light and bright. This gracious, inviting home also includes energy-efficient features, a Generac generator, electric pet fence & room for a pool.
Zillow last checked: 8 hours ago
Listing updated: July 09, 2024 at 08:18pm
Listed by:
Karen Liss-Uomoleale 203-505-5255,
William Raveis Real Estate 203-227-4343,
Armand Uomoleale 203-505-5254,
William Raveis Real Estate
Bought with:
Elizabeth W. Rowley, REB.0750586
Connecticut Homes & Estates
Source: Smart MLS,MLS#: 170567090
Facts & features
Interior
Bedrooms & bathrooms
- Bedrooms: 4
- Bathrooms: 4
- Full bathrooms: 3
- 1/2 bathrooms: 1
Primary bedroom
- Features: High Ceilings, Full Bath, Hardwood Floor, Walk-In Closet(s)
- Level: Upper
Bedroom
- Features: Full Bath, Hardwood Floor, Walk-In Closet(s)
- Level: Upper
Bedroom
- Features: Hardwood Floor, Jack & Jill Bath, Walk-In Closet(s)
- Level: Upper
Bedroom
- Features: Hardwood Floor, Jack & Jill Bath
- Level: Upper
Bathroom
- Features: High Ceilings
- Level: Main
Dining room
- Features: High Ceilings, Hardwood Floor
- Level: Main
Family room
- Features: High Ceilings, Balcony/Deck, Gas Log Fireplace, Hardwood Floor, Sliders
- Level: Main
Kitchen
- Features: High Ceilings, Dining Area, Dry Bar, Granite Counters, Hardwood Floor, Sliders
- Level: Main
Office
- Features: High Ceilings, Hardwood Floor
- Level: Main
Rec play room
- Features: Sliders
- Level: Lower
Heating
- Forced Air, Propane
Cooling
- Central Air
Appliances
- Included: Oven/Range, Microwave, Refrigerator, Dishwasher, Disposal, Washer, Dryer, Wine Cooler, Tankless Water Heater
- Laundry: Upper Level
Features
- Open Floorplan, Entrance Foyer
- Windows: Thermopane Windows
- Basement: Full,Finished
- Attic: Pull Down Stairs
- Number of fireplaces: 1
Interior area
- Total structure area: 4,170
- Total interior livable area: 4,170 sqft
- Finished area above ground: 3,520
- Finished area below ground: 650
Property
Parking
- Total spaces: 3
- Parking features: Attached, Garage Door Opener, Paved
- Attached garage spaces: 3
- Has uncovered spaces: Yes
Features
- Patio & porch: Deck
- Exterior features: Rain Gutters, Lighting, Stone Wall, Underground Sprinkler
- Fencing: Electric
Lot
- Size: 2.30 Acres
- Features: Corner Lot, Level, Sloped, Wooded, Landscaped
Details
- Parcel number: 2458470
- Zoning: R
- Other equipment: Generator
Construction
Type & style
- Home type: SingleFamily
- Architectural style: Colonial
- Property subtype: Single Family Residence
Materials
- Shingle Siding, Stone
- Foundation: Concrete Perimeter
- Roof: Fiberglass
Condition
- New construction: No
- Year built: 2016
Utilities & green energy
- Sewer: Septic Tank
- Water: Well
Green energy
- Energy efficient items: Windows
Community & neighborhood
Security
- Security features: Security System
Location
- Region: Weston
- Subdivision: Lower Weston
Price history
| Date | Event | Price |
|---|---|---|
| 7/17/2023 | Sold | $1,650,000+3.2%$396/sqft |
Source: | ||
| 7/10/2023 | Pending sale | $1,599,000$383/sqft |
Source: | ||
| 5/13/2023 | Contingent | $1,599,000$383/sqft |
Source: | ||
| 5/4/2023 | Listed for sale | $1,599,000+45.4%$383/sqft |
Source: | ||
| 9/23/2016 | Sold | $1,100,000-1.7%$264/sqft |
Source: | ||
Public tax history
| Year | Property taxes | Tax assessment |
|---|---|---|
| 2025 | $25,691 +1.8% | $1,074,920 |
| 2024 | $25,228 +7.8% | $1,074,920 +51.9% |
| 2023 | $23,393 +0.3% | $707,600 |
Find assessor info on the county website
Neighborhood: 06883
Nearby schools
GreatSchools rating
- 9/10Weston Intermediate SchoolGrades: 3-5Distance: 0.9 mi
- 8/10Weston Middle SchoolGrades: 6-8Distance: 1.1 mi
- 10/10Weston High SchoolGrades: 9-12Distance: 1 mi
Get pre-qualified for a loan
At Zillow Home Loans, we can pre-qualify you in as little as 5 minutes with no impact to your credit score.An equal housing lender. NMLS #10287.
Sell with ease on Zillow
Get a Zillow Showcase℠ listing at no additional cost and you could sell for —faster.
$1,897,700
2% more+$37,954
With Zillow Showcase(estimated)$1,935,654

