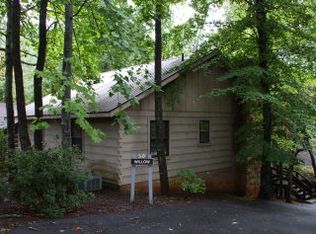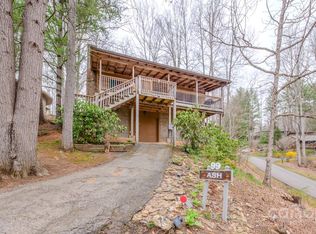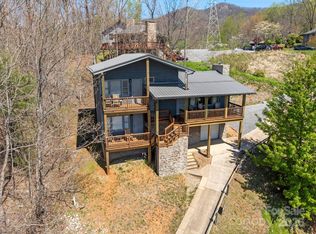This beautiful cabin located in Springdale Estates with spectacular views of Cold Mountain is a must see! This newly renovated 2-bedroom, 2-bathroom with an open living area (with fireplace) and kitchen has a new Trane HVAC, new bathroom cabinets and fixtures, new showers with ceramic tile floors, new LVP (Luxury Vinyl Plank) floor everywhere else. New subway tile backsplash and new quartz countertops. Big pantry and laundry room with new washer and dryer. The home has new furnishing that will go with the home. The front porch is the perfect place to finish the day. The basement has a one car garage with an entertainment area for family and friends. Suitable for year-round living or short-term rentals. Membership options available at Springdale which has an award-winning clubhouse and fitness center with a great pool and teen center. Located 9 miles from the Blue Ridge Parkway, 20 minutes from Waynesville and 40 minutes from Asheville
This property is off market, which means it's not currently listed for sale or rent on Zillow. This may be different from what's available on other websites or public sources.


