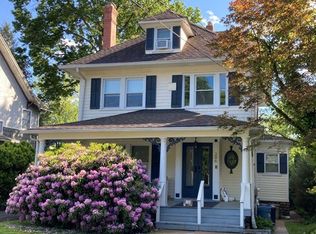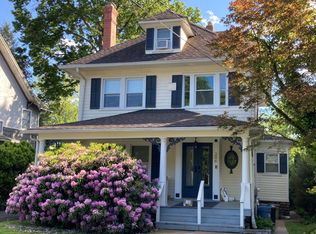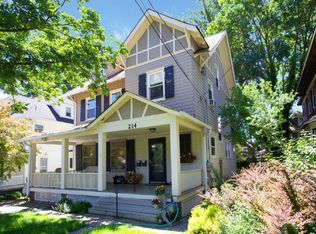Beautiful updated farmhouse colonial with lemonade front porch, located in the heart of Ridgewood! Prepared to be wowed. Lovely grand entry foyer. Soaring ceilings throughout, and gleaming hardwood floors. Large formal living room with brick fireplace which opens up to a spacious formal dining room with Butler's pantry. Bright updated eat-in kitchen featuring granite countertops, wood cabinets and stainless appliances. Powder room completes first level. Large master bedroom, two additional bedrooms and an updated full bath complete the second level. Huge walk up attic... great for additional storage. Fully finished lower level offers expansive recreational space, with additional storage. Lush property offers a large deck Home is set back with so much curb appeal! Convenient location offering shopping, restaurants, and transportation. Blue ribbon schools. Welcome to The Village of Ridgewood.
This property is off market, which means it's not currently listed for sale or rent on Zillow. This may be different from what's available on other websites or public sources.


