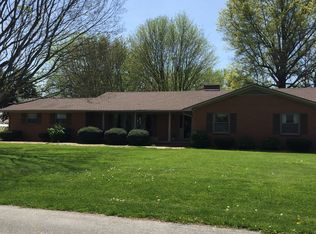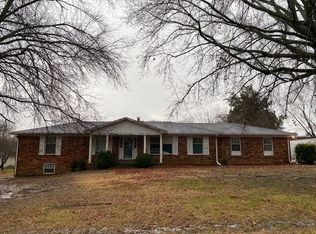Sold for $346,000
$346,000
200 Glendale Rd, Franklin, KY 42134
4beds
2,881sqft
Single Family Residence
Built in 1966
0.62 Acres Lot
$357,500 Zestimate®
$120/sqft
$2,311 Estimated rent
Home value
$357,500
$340,000 - $375,000
$2,311/mo
Zestimate® history
Loading...
Owner options
Explore your selling options
What's special
Abundant Space for entertaining or for a large family is what you will find in this charming 4 bedroom, 3 bath brick home well located in Highlands Subdivision in Franklin! Home features large living room and eat-in kitchen with convenient mud room or pantry, lots of cabinet space and tons of storage throughout plus recent HVAC. It has 3 bedrooms and 2 full baths on the main level plus a full basement with family room, 4th bedroom and 3rd bath, plus an office. Located on a gorgeous corner lot with lots of space, mature trees, 2 patio areas and tons of parking with 2 separate driveways, the outdoor features are exceptional. Almost 2,900 square feet of finished living area plus oversized 2 car basement garage.
Zillow last checked: 8 hours ago
Listing updated: September 07, 2024 at 10:52pm
Listed by:
Traci M Schandel 270-791-7118,
Coldwell Banker Legacy Group,
Jeremy Dawson 270-792-5047,
Coldwell Banker Legacy Group
Bought with:
Hope F Geyer, 277655
Redfin Corporation
Source: RASK,MLS#: RA20232655
Facts & features
Interior
Bedrooms & bathrooms
- Bedrooms: 4
- Bathrooms: 3
- Full bathrooms: 3
- Main level bathrooms: 2
- Main level bedrooms: 3
Primary bedroom
- Level: Main
- Area: 151
- Dimensions: 12 x 12.58
Bedroom 2
- Level: Main
- Area: 142.79
- Dimensions: 11.5 x 12.42
Bedroom 3
- Level: Main
- Area: 125.2
- Dimensions: 10.08 x 12.42
Bedroom 4
- Level: Basement
- Area: 141.11
- Dimensions: 10.58 x 13.33
Primary bathroom
- Level: Main
Bathroom
- Features: Tub/Shower Combo
Family room
- Level: Basement
- Area: 292.83
- Dimensions: 12.42 x 23.58
Kitchen
- Features: Eat-in Kitchen
- Level: Main
- Area: 321
- Dimensions: 12 x 26.75
Living room
- Level: Main
- Area: 388.67
- Dimensions: 14.67 x 26.5
Basement
- Area: 1757
Heating
- Forced Air, Natural Gas
Cooling
- Central Air
Appliances
- Included: Built In Wall Oven, Cooktop, Dishwasher, Down Draft, Grill Range, Microwave, Refrigerator, Electric Water Heater
- Laundry: Laundry Closet, Laundry Room
Features
- Ceiling Fan(s), Walls (Dry Wall), Walls (Paneling), Eat-in Kitchen
- Flooring: Carpet, Laminate
- Windows: Replacement Windows, Thermo Pane Windows, Window Treatments
- Basement: Daylight,Finished-Full,Garage Entrance,Exterior Entry,Walk-Out Access
- Number of fireplaces: 2
- Fireplace features: 2
Interior area
- Total structure area: 2,881
- Total interior livable area: 2,881 sqft
Property
Parking
- Total spaces: 2
- Parking features: Garage Built-in, Basement, Garage Door Opener, Garage Faces Rear
- Attached garage spaces: 2
- Has uncovered spaces: Yes
Accessibility
- Accessibility features: None
Features
- Patio & porch: Covered Front Porch, Covered Patio, Deck
- Exterior features: Lighting, Garden, Landscaping, Mature Trees
- Fencing: None
Lot
- Size: 0.62 Acres
- Features: Corner Lot
Details
- Additional structures: Shed(s)
- Parcel number: 0200013003.00
Construction
Type & style
- Home type: SingleFamily
- Architectural style: Ranch
- Property subtype: Single Family Residence
Materials
- Brick Veneer
- Foundation: Block
- Roof: Dimensional
Condition
- Year built: 1966
Utilities & green energy
- Sewer: City
- Water: City, None
- Utilities for property: Cable Connected, Electricity Available, Internet Cable, Natural Gas
Community & neighborhood
Location
- Region: Franklin
- Subdivision: Highlands
Other
Other facts
- Price range: $346K - $346K
Price history
| Date | Event | Price |
|---|---|---|
| 9/8/2023 | Sold | $346,000+0%$120/sqft |
Source: | ||
| 8/16/2023 | Pending sale | $345,900$120/sqft |
Source: | ||
| 7/21/2023 | Price change | $345,900-3.9%$120/sqft |
Source: | ||
| 7/6/2023 | Price change | $359,900-1.4%$125/sqft |
Source: | ||
| 6/16/2023 | Listed for sale | $365,000+46%$127/sqft |
Source: | ||
Public tax history
| Year | Property taxes | Tax assessment |
|---|---|---|
| 2022 | $2,188 +0.8% | $250,000 |
| 2021 | $2,170 +86.6% | $250,000 +45.3% |
| 2020 | $1,163 +23.2% | $172,000 +18.6% |
Find assessor info on the county website
Neighborhood: 42134
Nearby schools
GreatSchools rating
- 8/10Simpson Elementary SchoolGrades: 1-3Distance: 0.6 mi
- 6/10Franklin-Simpson Middle SchoolGrades: 6-8Distance: 0.6 mi
- 7/10Franklin-Simpson High SchoolGrades: 9-12Distance: 0.5 mi
Schools provided by the listing agent
- Elementary: Lincoln
- Middle: Franklin Simpson
- High: Franklin Simpson
Source: RASK. This data may not be complete. We recommend contacting the local school district to confirm school assignments for this home.

Get pre-qualified for a loan
At Zillow Home Loans, we can pre-qualify you in as little as 5 minutes with no impact to your credit score.An equal housing lender. NMLS #10287.

