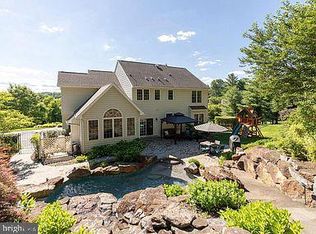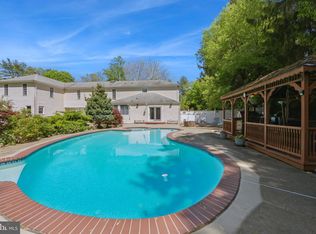This better than new Custom 4 Bdrm, 3.5 Bath PA Farmhouse is set off the road on 1.5 picturesque acres. Well landscaped to ensure privacy. The stone front exterior and welcoming covered front porch set the tone. A 3,000 sq. ft. Barn is a contractor, artist or animal lovers dream! Finished walkout Lower Level with full Bath & complete Kitchen lends to the versatility of this Custom Built Home. The soaring 2-story Foyer will make a lasting impression on visitors with a grand wood staircase. Glass French doors open to the tranquil study a welcoming place to work. There is an easy flow from Formal Living Room to Dining Room, perfect for entertaining a large crowd. Open design eat-in Kitchen, features upscale appliance, custom wood cabinets, granite counters & island. Sliders open to massive deck overlooking the tranquil backyard. Dine Alfresco under the evening stars. A wall of windows, featuring a grand palladium window, bathes the vaulted ceiling Family Room in natural light. The Gas Fireplace creates the ambiance for this gathering spot of friends and family. Convenient Powder Room and exit to attached Garage complete the 1st floor. Another spot light of this home is 32 x 31 ft. Finished Lower Level, including a fully equipped Kitchen with custom cabinets & granite counters, plus full Bath, you won't miss the party with this open design. Perfect Au Pair or In-law Suite with exit to back yard. Grand staircase leads to a blissful Master Bedroom retreat featuring; tray ceiling Sitting Area, Walk-in Closet & luxurious Bath. The Master Bath boasts, a Soaking Tub, Stall Shower with double head shower& double bowl vanities. The attention to detail is amazing in this home. Three additional large Bedrooms Feature large windows & plenty of closet space. Custom tile Hall Bath boats double bowl granite top vanity & linen closet, this completes the 2nd floor. Custom millwork, onsite finished wood plank floors, over 106 recessed lights & mature landscaping accent this magnificent home. Large Driveway ensures plenty of parking. Close to quaint downtown Media featuring great shopping, fine dining & live entertainment. Within 1 mile of the Elwyn Train Station. The 3,000 sq. ft. Barn can be a great source of extra income. This is an extraordinary property & great opportunity for a discriminating buyer. 2018-06-25
This property is off market, which means it's not currently listed for sale or rent on Zillow. This may be different from what's available on other websites or public sources.

