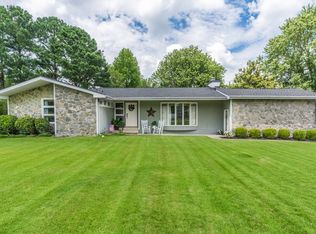Closed
$365,000
200 General Forrest Dr, Springfield, TN 37172
3beds
1,371sqft
Single Family Residence, Residential
Built in 1978
0.55 Acres Lot
$345,800 Zestimate®
$266/sqft
$1,817 Estimated rent
Home value
$345,800
$329,000 - $363,000
$1,817/mo
Zestimate® history
Loading...
Owner options
Explore your selling options
What's special
FRESH and FULLY renovated, this all-brick house boasts a spacious open floor plan, while showcasing a new kitchen with granite countertop, new appliances, all new soft close cabinets and drawers, new windows, new deck, new paint, and more newness throughout! Settled within a well established neighborhood, this home is conveniently located to plenty of shopping and restaurants. All pretty, turnkey, and ready to go!
Zillow last checked: 8 hours ago
Listing updated: July 17, 2024 at 02:20pm
Listing Provided by:
Syndi Shin Norton 615-589-6780,
Purpose Realty & Auction,
Thuy Kasinger 615-428-0634,
Purpose Realty & Auction
Bought with:
Lisa Bryan, 328913
RE/MAX 1st Realty
Source: RealTracs MLS as distributed by MLS GRID,MLS#: 2593856
Facts & features
Interior
Bedrooms & bathrooms
- Bedrooms: 3
- Bathrooms: 2
- Full bathrooms: 2
- Main level bedrooms: 3
Bedroom 1
- Area: 120 Square Feet
- Dimensions: 12x10
Bedroom 2
- Area: 130 Square Feet
- Dimensions: 13x10
Bedroom 3
- Features: Bath
- Level: Bath
- Area: 168 Square Feet
- Dimensions: 14x12
Kitchen
- Features: Eat-in Kitchen
- Level: Eat-in Kitchen
- Area: 444 Square Feet
- Dimensions: 37x12
Living room
- Features: Combination
- Level: Combination
- Area: 234 Square Feet
- Dimensions: 18x13
Heating
- Central
Cooling
- Central Air
Appliances
- Included: Dishwasher, Disposal, Refrigerator, Electric Oven, Cooktop
- Laundry: Utility Connection
Features
- Ceiling Fan(s), Redecorated, Primary Bedroom Main Floor
- Flooring: Tile, Vinyl
- Basement: Crawl Space
- Has fireplace: No
Interior area
- Total structure area: 1,371
- Total interior livable area: 1,371 sqft
- Finished area above ground: 1,371
Property
Parking
- Total spaces: 2
- Parking features: Garage Door Opener, Garage Faces Front, Driveway
- Attached garage spaces: 2
- Has uncovered spaces: Yes
Features
- Levels: One
- Stories: 1
- Patio & porch: Deck, Porch
Lot
- Size: 0.55 Acres
- Dimensions: 118 x 174.54
- Features: Level
Details
- Parcel number: 102D A 07100 000
- Special conditions: Standard
Construction
Type & style
- Home type: SingleFamily
- Architectural style: Ranch
- Property subtype: Single Family Residence, Residential
Materials
- Brick
- Roof: Shingle
Condition
- New construction: No
- Year built: 1978
Utilities & green energy
- Sewer: Public Sewer
- Water: Public
- Utilities for property: Water Available
Community & neighborhood
Security
- Security features: Smoke Detector(s)
Location
- Region: Springfield
- Subdivision: Stonegate
Price history
| Date | Event | Price |
|---|---|---|
| 12/15/2023 | Sold | $365,000+1.4%$266/sqft |
Source: | ||
| 11/18/2023 | Contingent | $359,900$263/sqft |
Source: | ||
| 11/16/2023 | Listed for sale | $359,900+46.9%$263/sqft |
Source: | ||
| 7/5/2023 | Sold | $245,000+65.7%$179/sqft |
Source: Public Record Report a problem | ||
| 10/19/2016 | Sold | $147,900$108/sqft |
Source: | ||
Public tax history
| Year | Property taxes | Tax assessment |
|---|---|---|
| 2024 | $1,593 | $63,600 |
| 2023 | $1,593 +28.8% | $63,600 +87.5% |
| 2022 | $1,238 +41.6% | $33,925 |
Find assessor info on the county website
Neighborhood: 37172
Nearby schools
GreatSchools rating
- 3/10Crestview Elementary SchoolGrades: K-5Distance: 1.1 mi
- 4/10Greenbrier Middle SchoolGrades: 6-8Distance: 3.7 mi
- 4/10Greenbrier High SchoolGrades: 9-12Distance: 5.1 mi
Schools provided by the listing agent
- Elementary: Crestview Elementary School
- Middle: Greenbrier Middle School
- High: Greenbrier High School
Source: RealTracs MLS as distributed by MLS GRID. This data may not be complete. We recommend contacting the local school district to confirm school assignments for this home.
Get a cash offer in 3 minutes
Find out how much your home could sell for in as little as 3 minutes with a no-obligation cash offer.
Estimated market value$345,800
Get a cash offer in 3 minutes
Find out how much your home could sell for in as little as 3 minutes with a no-obligation cash offer.
Estimated market value
$345,800
