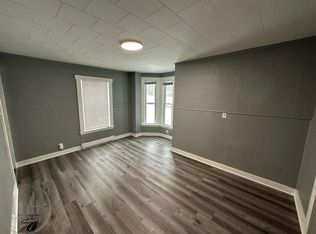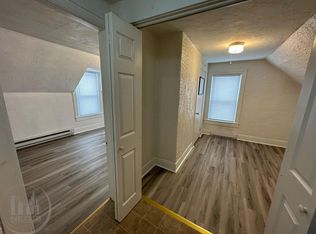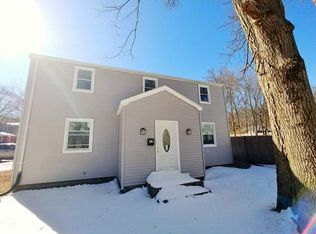Showings begin at OPEN HOUSE 2/23 11:00-1:00. Pride of Ownership shines throughout this meticulous home! You will appreciate all the great features that this turn key Colonial offers. The updated Kitchen has gorgeous cabinetry, Corian counters, SS appliances, tile back splash, eat-in area and boasts an open concept design that flows into to the sun-filled formal Dining Room. French doors from the DR lead into the large Living Room with fireplace and crown molding. Additional features include: *Refinished hardwood floors throughout most of the home. *3 spacious Bedrooms. *Finished walk up 3rd floor. *1st flr laundry. *Vinyl siding and vinyl replacement windows. *Slider off the kitchen lead to side wood deck that connects to above ground pool. *Storage shed & MUCH MORE! - - Recent updates include: *Newer roof, electrical panel, water heater and gas heating system. Do not miss out on the opportunity to purchase this great home!
This property is off market, which means it's not currently listed for sale or rent on Zillow. This may be different from what's available on other websites or public sources.


