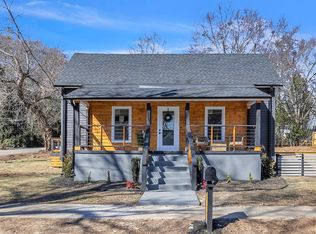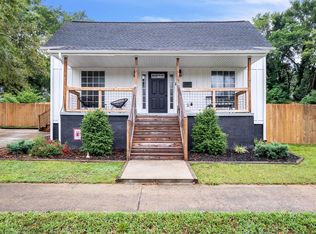Sold for $290,000
$290,000
200 Front St, Easley, SC 29640
3beds
1,340sqft
Single Family Residence
Built in ----
10,454.4 Square Feet Lot
$287,200 Zestimate®
$216/sqft
$1,760 Estimated rent
Home value
$287,200
$247,000 - $336,000
$1,760/mo
Zestimate® history
Loading...
Owner options
Explore your selling options
What's special
Charming Renovated Home Just Steps from Downtown Easley!
Welcome to this beautifully updated 3-bedroom, 2-bath home with a 1 car garage located on a meticulously landscaped lot and just a short walk to the heart of downtown Easley! From the moment you arrive, the inviting wraparound porch with original brick columns and recessed lighting sets the tone for southern charm and modern living. Step inside to an open-concept layout, designed for both comfort and entertaining. The 2021 renovation spared no detail: enjoy a completely new kitchen featuring top-of-the-line soft-close cabinetry, granite countertops, and stainless steel appliances. Additional upgrades include: waterproof laminate flooring throughout the entire home, all-new lighting and plumbing fixtures, including ceiling fans in every room, new roof, high-efficiency HVAC, and windows with custom treatments, updated electrical and water heater, and exterior outlets at the front and back of the home for added convenience This home combines character and convenience, located just minutes from shopping, dining, and the scenic Doodle Trail, and only 25 minutes from vibrant downtown Greenville.
Don’t miss your chance to own this move-in-ready gem—schedule your private showing today!
Zillow last checked: 8 hours ago
Listing updated: August 29, 2025 at 08:13am
Listed by:
LeeAnn Regna 864-884-5576,
EXP Realty, LLC
Bought with:
April Hendricks, 94469
Keller Williams Luxury Lake Living
Source: WUMLS,MLS#: 20285814 Originating MLS: Western Upstate Association of Realtors
Originating MLS: Western Upstate Association of Realtors
Facts & features
Interior
Bedrooms & bathrooms
- Bedrooms: 3
- Bathrooms: 2
- Full bathrooms: 2
- Main level bathrooms: 2
- Main level bedrooms: 3
Primary bedroom
- Level: Main
- Dimensions: 11X13
Bedroom 2
- Level: Main
- Dimensions: 13X10
Bedroom 3
- Level: Main
- Dimensions: 13X11
Dining room
- Level: Main
- Dimensions: 9X11
Kitchen
- Level: Main
- Dimensions: 9X11
Laundry
- Level: Main
- Dimensions: 9X4
Living room
- Level: Main
- Dimensions: 17X15
Heating
- Central, Electric, Natural Gas
Cooling
- Central Air, Electric
Appliances
- Included: Dishwasher, Electric Oven, Electric Range, Electric Water Heater, Disposal, Microwave
- Laundry: Washer Hookup, Electric Dryer Hookup
Features
- Ceiling Fan(s), Granite Counters, High Ceilings, Bath in Primary Bedroom, Main Level Primary, Tub Shower, Cable TV, Walk-In Closet(s), Breakfast Area
- Basement: None
Interior area
- Total interior livable area: 1,340 sqft
- Finished area above ground: 0
- Finished area below ground: 0
Property
Parking
- Total spaces: 1
- Parking features: Detached, Garage, Garage Door Opener
- Garage spaces: 1
Features
- Levels: One
- Stories: 1
Lot
- Size: 10,454 sqft
- Features: Corner Lot, City Lot, Not In Subdivision, Trees
Details
- Parcel number: 502910351714 R0038636
Construction
Type & style
- Home type: SingleFamily
- Architectural style: Craftsman
- Property subtype: Single Family Residence
Materials
- Brick, Vinyl Siding, Wood Siding
- Foundation: Slab
- Roof: Architectural,Shingle
Utilities & green energy
- Sewer: Public Sewer
- Water: Public
- Utilities for property: Cable Available
Community & neighborhood
Security
- Security features: Smoke Detector(s)
Community
- Community features: Short Term Rental Allowed
Location
- Region: Easley
- Subdivision: Glenwood Mill
Other
Other facts
- Listing agreement: Exclusive Right To Sell
Price history
| Date | Event | Price |
|---|---|---|
| 8/29/2025 | Sold | $290,000-4.9%$216/sqft |
Source: | ||
| 7/28/2025 | Pending sale | $305,000$228/sqft |
Source: | ||
| 6/27/2025 | Price change | $305,000-0.8%$228/sqft |
Source: | ||
| 5/1/2025 | Price change | $307,500-0.5%$229/sqft |
Source: | ||
| 4/10/2025 | Listed for sale | $309,000$231/sqft |
Source: | ||
Public tax history
| Year | Property taxes | Tax assessment |
|---|---|---|
| 2024 | $3,095 +0.7% | $10,000 |
| 2023 | $3,075 +1% | $10,000 |
| 2022 | $3,045 +1207.2% | $10,000 +455.6% |
Find assessor info on the county website
Neighborhood: 29640
Nearby schools
GreatSchools rating
- 5/10East End Elementary SchoolGrades: PK-5Distance: 0.6 mi
- 4/10Richard H. Gettys Middle SchoolGrades: 6-8Distance: 1.1 mi
- 6/10Easley High SchoolGrades: 9-12Distance: 3.1 mi
Schools provided by the listing agent
- Elementary: East End Elem
- Middle: Richard H Gettys Middle
- High: Easley High
Source: WUMLS. This data may not be complete. We recommend contacting the local school district to confirm school assignments for this home.
Get a cash offer in 3 minutes
Find out how much your home could sell for in as little as 3 minutes with a no-obligation cash offer.
Estimated market value
$287,200

