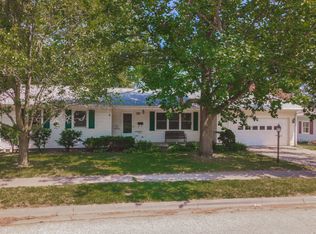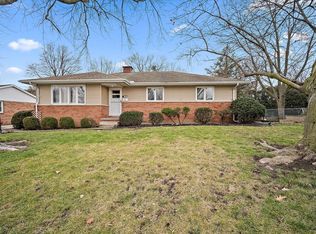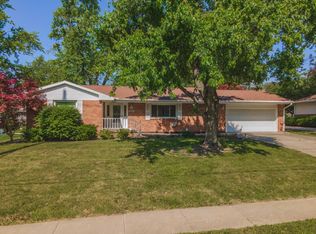Impressive 3-Bed, 3-Bath Ranch in University Estates! Updated Kitchen with Stainless Steel Package. Extra-large Master and BEAUTIFUL Remodeled Master Bath with large walk-in Tiled Shower. Laundry on 1st fl and in basement (all units remain). Huge, park-like fenced-in backyard with extended patio, covered seating, mature trees for privacy, shed, and a fire pit. Additional updates and renovations include: complete tear off and install of roof '17; SS refrigerator and front-load washer/dryer '14; fresh paint and fixtures throughout first floor '16; and so much more!
This property is off market, which means it's not currently listed for sale or rent on Zillow. This may be different from what's available on other websites or public sources.


