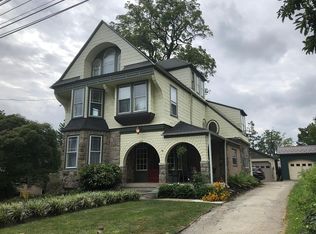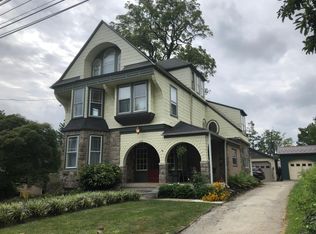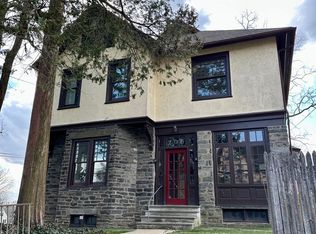Sold for $625,000 on 11/08/24
$625,000
200 Forrest Ave, Narberth, PA 19072
3beds
1,675sqft
Single Family Residence
Built in 1915
6,250 Square Feet Lot
$646,800 Zestimate®
$373/sqft
$3,590 Estimated rent
Home value
$646,800
$602,000 - $699,000
$3,590/mo
Zestimate® history
Loading...
Owner options
Explore your selling options
What's special
A rare opportunity to own a ranch house right in downtown Narberth! Walk to everything.....the shops, restaurants, movie theater, playground/ballfields, & even the new Jeni's ice cream store!! Specimen plantings surround the enchanting gardens and hidden patios of this special home. There is a spacious Living Room with a wood-burning fireplace, formal Dining Room, and a nicely updated galley-style kitchen with a small breakfast bar, skylight, and a door to the back patio areas and yard. The primary Bedroom is quite large, and offers two closets, one of which is walk-in, and a primary Bath with stall shower. There are two additional Bedrooms, and a Hall Bath. There is a partial basement with additional crawl space and an attached 1-car garage space. Come make this home your own!
Zillow last checked: 9 hours ago
Listing updated: November 08, 2024 at 04:01pm
Listed by:
Holly Goodman 610-613-7620,
Duffy Real Estate-Narberth
Bought with:
Damon Michels, AB067731
KW Main Line - Narberth
Source: Bright MLS,MLS#: PAMC2117174
Facts & features
Interior
Bedrooms & bathrooms
- Bedrooms: 3
- Bathrooms: 2
- Full bathrooms: 2
- Main level bathrooms: 2
- Main level bedrooms: 3
Basement
- Area: 0
Heating
- Hot Water, Natural Gas
Cooling
- Central Air, Electric
Appliances
- Included: Gas Water Heater
Features
- Basement: Partial
- Number of fireplaces: 1
Interior area
- Total structure area: 1,675
- Total interior livable area: 1,675 sqft
- Finished area above ground: 1,675
- Finished area below ground: 0
Property
Parking
- Total spaces: 1
- Parking features: Built In, Garage Faces Front, Attached
- Attached garage spaces: 1
Accessibility
- Accessibility features: None
Features
- Levels: One
- Stories: 1
- Pool features: None
Lot
- Size: 6,250 sqft
- Dimensions: 50.00 x 0.00
Details
- Additional structures: Above Grade, Below Grade
- Parcel number: 120001390002
- Zoning: RESIDENTIAL
- Special conditions: Standard
Construction
Type & style
- Home type: SingleFamily
- Architectural style: Colonial,Ranch/Rambler
- Property subtype: Single Family Residence
Materials
- Stucco
- Foundation: Crawl Space
Condition
- New construction: No
- Year built: 1915
Utilities & green energy
- Sewer: Public Sewer
- Water: Public
Community & neighborhood
Location
- Region: Narberth
- Subdivision: Narberth
- Municipality: NARBERTH BORO
Other
Other facts
- Listing agreement: Exclusive Right To Sell
- Ownership: Fee Simple
Price history
| Date | Event | Price |
|---|---|---|
| 9/17/2025 | Listing removed | $3,800$2/sqft |
Source: Bright MLS #PAMC2152304 | ||
| 8/20/2025 | Listed for rent | $3,800+5.6%$2/sqft |
Source: Bright MLS #PAMC2152304 | ||
| 7/24/2025 | Listing removed | $3,600$2/sqft |
Source: Bright MLS #PAMC2126774 | ||
| 6/25/2025 | Price change | $3,600-8.9%$2/sqft |
Source: Bright MLS #PAMC2126774 | ||
| 4/25/2025 | Price change | $3,950-1.3%$2/sqft |
Source: Bright MLS #PAMC2126774 | ||
Public tax history
| Year | Property taxes | Tax assessment |
|---|---|---|
| 2024 | $7,747 | $165,230 |
| 2023 | $7,747 -0.4% | $165,230 |
| 2022 | $7,775 +6.8% | $165,230 |
Find assessor info on the county website
Neighborhood: 19072
Nearby schools
GreatSchools rating
- 7/10Welsh Valley Middle SchoolGrades: 5-8Distance: 1.6 mi
- 10/10Lower Merion High SchoolGrades: 9-12Distance: 1 mi
- 7/10Belmont Hills El SchoolGrades: K-4Distance: 1.7 mi
Schools provided by the listing agent
- District: Lower Merion
Source: Bright MLS. This data may not be complete. We recommend contacting the local school district to confirm school assignments for this home.

Get pre-qualified for a loan
At Zillow Home Loans, we can pre-qualify you in as little as 5 minutes with no impact to your credit score.An equal housing lender. NMLS #10287.
Sell for more on Zillow
Get a free Zillow Showcase℠ listing and you could sell for .
$646,800
2% more+ $12,936
With Zillow Showcase(estimated)
$659,736

