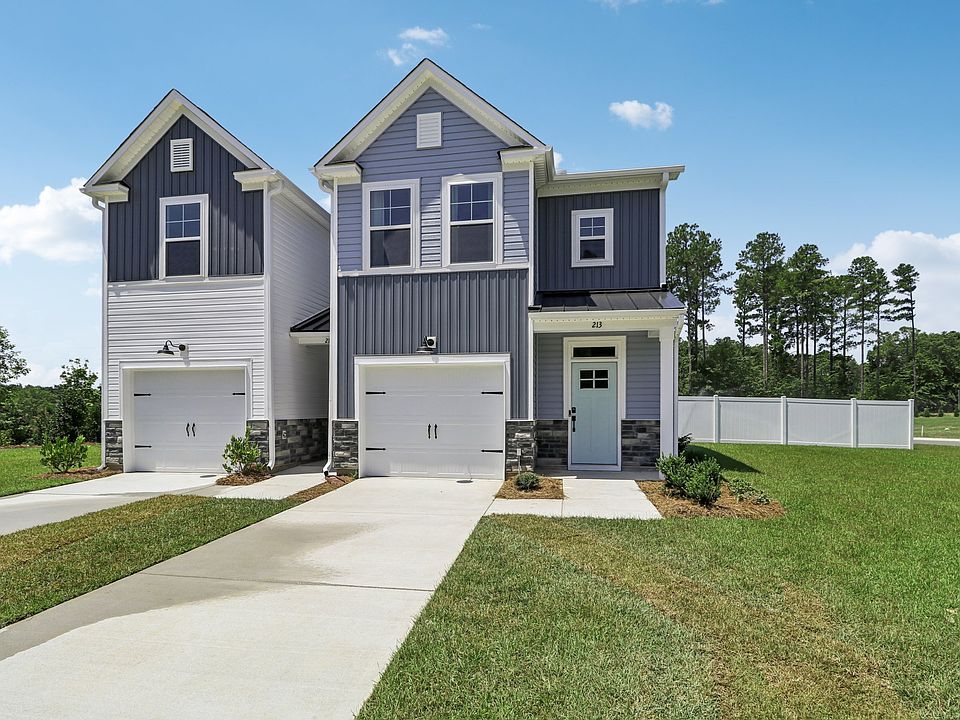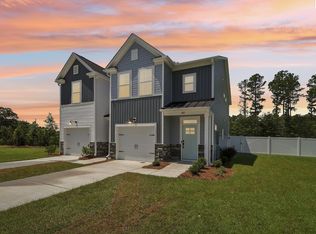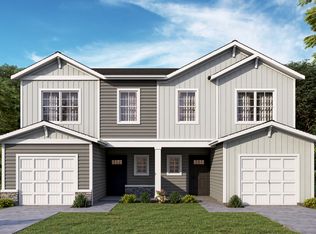200 Forgotten Trl, Lexington, SC 29072
What's special
- 168 days |
- 260 |
- 25 |
Zillow last checked: 8 hours ago
Listing updated: December 21, 2025 at 11:33am
Jessica White,
Coldwell Banker Realty
Travel times
Schedule tour
Select your preferred tour type — either in-person or real-time video tour — then discuss available options with the builder representative you're connected with.
Open houses
Facts & features
Interior
Bedrooms & bathrooms
- Bedrooms: 2
- Bathrooms: 3
- Full bathrooms: 2
- 1/2 bathrooms: 1
- Partial bathrooms: 1
- Main level bathrooms: 1
Primary bedroom
- Features: Bath-Private, Separate Shower, Walk-In Closet(s), Ceiling Fan(s), Closet-Private
- Level: Second
Bedroom 2
- Features: Bath-Private, Separate Shower, Walk-In Closet(s), Ceiling Fan(s)
- Level: Second
Great room
- Level: Main
Kitchen
- Features: Cabinets-Stained, Backsplash-Tiled, Counter Tops-Quartz
- Level: Main
Heating
- Electric
Cooling
- Central Air, Split System
Appliances
- Included: Free-Standing Range, Self Clean, Smooth Surface, Dishwasher, Electric Water Heater, Microwave Above Stove
Features
- Ceiling Fan(s)
- Flooring: Luxury Vinyl, Carpet
- Windows: Thermopane
- Has basement: No
- Has fireplace: No
Interior area
- Total structure area: 1,428
- Total interior livable area: 1,428 sqft
Video & virtual tour
Property
Parking
- Total spaces: 1
- Parking features: Garage Door Opener
- Attached garage spaces: 1
Features
- Patio & porch: Patio
Lot
- Size: 392.04 Square Feet
- Features: Sprinkler
Details
- Parcel number: 00421301067
Construction
Type & style
- Home type: Townhouse
- Architectural style: Traditional
- Property subtype: Townhouse
Materials
- Vinyl
- Foundation: Slab
Condition
- New Construction
- New construction: Yes
- Year built: 2025
Details
- Builder name: Great Southern Homes
- Warranty included: Yes
Utilities & green energy
- Sewer: Public Sewer
- Water: Public
- Utilities for property: Cable Available
Community & HOA
Community
- Security: Smoke Detector(s)
- Subdivision: Walker's Trail
HOA
- Has HOA: Yes
- Services included: Back Yard Maintenance, Common Area Maintenance, Exterior Maintenance, Front Yard Maintenance, Green Areas, Pest Control
- HOA fee: $175 monthly
Location
- Region: Lexington
Financial & listing details
- Price per square foot: $153/sqft
- Date on market: 8/11/2025
- Listing agreement: Exclusive Right To Sell
- Road surface type: Paved
About the community

Build Jobs With Mad Money
Build Jobs $15,000 In Mad Money*** With Homeowners Mortgage.Source: Great Southern Homes
13 homes in this community
Available homes
| Listing | Price | Bed / bath | Status |
|---|---|---|---|
Current home: 200 Forgotten Trl | $217,900 | 2 bed / 3 bath | Available |
| 224 Forgotten Trl | $211,900 | 2 bed / 3 bath | Available |
| 210 Forgotten Trl | $219,900 | 2 bed / 3 bath | Available |
| 214 Forgotten Trl | $224,900 | 2 bed / 3 bath | Available |
| 239 Forgotten Trl | $232,778 | 2 bed / 3 bath | Available |
| 231 Forgotten Trl | $238,142 | 2 bed / 3 bath | Available |
| 237 Forgotten Trl | $238,842 | 3 bed / 3 bath | Available |
| 233 Forgotten Trl | $240,582 | 3 bed / 3 bath | Available |
| 235 Forgotten Trl | $241,985 | 3 bed / 3 bath | Available |
| 222 Forgotten Trl | $229,900 | 3 bed / 3 bath | Pending |
| 220 Forgotten Trl | $233,900 | 3 bed / 3 bath | Pending |
| 206 Forgotten Trl | $239,900 | 3 bed / 3 bath | Pending |
| 218 Forgotten Trl | $251,582 | 3 bed / 3 bath | Pending |
Source: Great Southern Homes
Contact builder

By pressing Contact builder, you agree that Zillow Group and other real estate professionals may call/text you about your inquiry, which may involve use of automated means and prerecorded/artificial voices and applies even if you are registered on a national or state Do Not Call list. You don't need to consent as a condition of buying any property, goods, or services. Message/data rates may apply. You also agree to our Terms of Use.
Learn how to advertise your homesEstimated market value
$217,900
$207,000 - $229,000
$1,667/mo
Price history
| Date | Event | Price |
|---|---|---|
| 12/21/2025 | Price change | $217,900-2.7%$153/sqft |
Source: | ||
| 11/19/2025 | Price change | $223,900-4.7%$157/sqft |
Source: | ||
| 9/25/2025 | Price change | $234,900-4.5%$164/sqft |
Source: | ||
| 8/26/2025 | Price change | $245,900-0.6%$172/sqft |
Source: | ||
| 7/18/2025 | Price change | $247,287-9%$173/sqft |
Source: | ||
Public tax history
Build Jobs With Mad Money
Build Jobs $15,000 In Mad Money*** With Homeowners Mortgage.Source: Great Southern HomesMonthly payment
Neighborhood: 29072
Nearby schools
GreatSchools rating
- 9/10New Providence Elementary SchoolGrades: K-5Distance: 1 mi
- 7/10Lakeside Middle SchoolGrades: 6-8Distance: 0.9 mi
- 9/10River Bluff High SchoolGrades: 9-12Distance: 5.5 mi
Schools provided by the MLS
- Elementary: Rocky Creek
- Middle: Beechwood Middle School
- High: Lexington
- District: Lexington One
Source: Consolidated MLS. This data may not be complete. We recommend contacting the local school district to confirm school assignments for this home.


