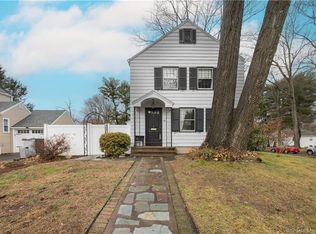Sold for $400,000
$400,000
200 Forest Hill Road, North Haven, CT 06473
2beds
1,368sqft
Single Family Residence
Built in 1940
8,276.4 Square Feet Lot
$443,200 Zestimate®
$292/sqft
$3,774 Estimated rent
Home value
$443,200
$421,000 - $470,000
$3,774/mo
Zestimate® history
Loading...
Owner options
Explore your selling options
What's special
Lovingly maintained and freshly updated colonial within walking distance of Ridge Road School! Brand new kitchen - cabinets, quartz countertops, and new stainless appliances! City Water and City Sewer and an expansive corner lot make this property ideal! All hardwood floors have been freshly sanded and the home has been painted inside and out! Town has approved plans to convert to a 3 bedroom if desired - PLUS a separate bonus room upstairs can be used as a nursery or home office! Enjoy your coffee and a book while relaxing on the screened porch. Agent related to owner. Home being sold as is.
Zillow last checked: 8 hours ago
Listing updated: October 01, 2024 at 02:30am
Listed by:
Amy K. Stefanowski 203-856-0739,
Carbutti & Co., Realtors 203-269-4910
Bought with:
Jill Nathanson-Zaengel, REB.0793950
Press/Cuozzo Realtors
Source: Smart MLS,MLS#: 24009204
Facts & features
Interior
Bedrooms & bathrooms
- Bedrooms: 2
- Bathrooms: 2
- Full bathrooms: 2
Primary bedroom
- Features: Hardwood Floor
- Level: Upper
- Area: 245.1 Square Feet
- Dimensions: 11.4 x 21.5
Bedroom
- Features: Hardwood Floor
- Level: Upper
- Area: 145.18 Square Feet
- Dimensions: 12.2 x 11.9
Bathroom
- Features: Full Bath, Stall Shower, Tile Floor
- Level: Main
- Area: 44.46 Square Feet
- Dimensions: 5.7 x 7.8
Bathroom
- Features: Tub w/Shower, Stone Floor
- Level: Upper
- Area: 39.82 Square Feet
- Dimensions: 5.6 x 7.11
Den
- Features: Hardwood Floor
- Level: Upper
- Area: 71.37 Square Feet
- Dimensions: 8.8 x 8.11
Dining room
- Features: Built-in Features, Hardwood Floor
- Level: Main
- Area: 108.29 Square Feet
- Dimensions: 9.1 x 11.9
Kitchen
- Features: Remodeled, Hardwood Floor
- Level: Main
- Area: 186.03 Square Feet
- Dimensions: 11.7 x 15.9
Living room
- Features: Fireplace, Patio/Terrace, Hardwood Floor
- Level: Main
- Area: 290.25 Square Feet
- Dimensions: 13.5 x 21.5
Heating
- Steam, Oil
Cooling
- Ceiling Fan(s)
Appliances
- Included: Electric Range, Convection Range, Microwave, Refrigerator, Dishwasher, Washer, Dryer, Gas Water Heater, Water Heater
Features
- Basement: Full
- Attic: None
- Number of fireplaces: 1
Interior area
- Total structure area: 1,368
- Total interior livable area: 1,368 sqft
- Finished area above ground: 1,368
Property
Parking
- Total spaces: 2
- Parking features: Attached, Paved, Off Street, Driveway, Private
- Attached garage spaces: 1
- Has uncovered spaces: Yes
Features
- Patio & porch: Porch
- Exterior features: Breezeway
Lot
- Size: 8,276 sqft
- Features: Corner Lot, Level
Details
- Parcel number: 2016235
- Zoning: R12
Construction
Type & style
- Home type: SingleFamily
- Architectural style: Colonial
- Property subtype: Single Family Residence
Materials
- Shingle Siding, Clapboard
- Foundation: Concrete Perimeter
- Roof: Asphalt
Condition
- New construction: No
- Year built: 1940
Utilities & green energy
- Sewer: Public Sewer
- Water: Public
Community & neighborhood
Location
- Region: North Haven
Price history
| Date | Event | Price |
|---|---|---|
| 5/30/2024 | Pending sale | $425,000+6.3%$311/sqft |
Source: | ||
| 5/24/2024 | Sold | $400,000-5.9%$292/sqft |
Source: | ||
| 4/13/2024 | Listed for sale | $425,000$311/sqft |
Source: | ||
Public tax history
| Year | Property taxes | Tax assessment |
|---|---|---|
| 2025 | $8,177 +41.8% | $277,550 +66.8% |
| 2024 | $5,765 +6.1% | $166,430 |
| 2023 | $5,434 +6.3% | $166,430 |
Find assessor info on the county website
Neighborhood: 06473
Nearby schools
GreatSchools rating
- 8/10Ridge Road Elementary SchoolGrades: K-5Distance: 0.3 mi
- 6/10North Haven Middle SchoolGrades: 6-8Distance: 1.9 mi
- 7/10North Haven High SchoolGrades: 9-12Distance: 1.8 mi
Schools provided by the listing agent
- High: North Haven
Source: Smart MLS. This data may not be complete. We recommend contacting the local school district to confirm school assignments for this home.
Get pre-qualified for a loan
At Zillow Home Loans, we can pre-qualify you in as little as 5 minutes with no impact to your credit score.An equal housing lender. NMLS #10287.
Sell with ease on Zillow
Get a Zillow Showcase℠ listing at no additional cost and you could sell for —faster.
$443,200
2% more+$8,864
With Zillow Showcase(estimated)$452,064
