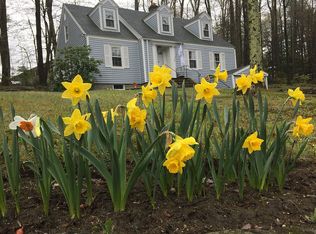Come see this very well cared for 3 bedroom, 2.5 bath Cape located on a quiet road. Convenient first floor master bedroom and full master bath. Comfortable fireplaced living room for those chilly days, eat-in kitchen with island, and formal dining room. Upstairs you'll find 2 bedrooms, a full bath, and a bonus room. Not to mention the 2 additional rooms in the basement. Enjoy the enclosed three season porch overlooking the spacious manicured back yard. If you love being outdoors, have a quiet dinner or do some entertaining under the beautiful back yard pergola, then walk through or relax in the lovely garden. Buyer agent must accompany Buyers to all showings.
This property is off market, which means it's not currently listed for sale or rent on Zillow. This may be different from what's available on other websites or public sources.

