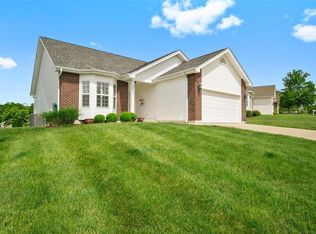Welcome home to this very well maintained Patio Home in the awesome Fiddlestix community. Come enjoy the easy life in your own home while sitting on your back deck enjoying someone else mowing your lawn :) You will know this is someplace special the moment you enter into the serene subdivision! You will enjoy the many upgrades that the builder put into this home. Vaulted and coffered ceilings, bay windows, wet bar in the dynamic finished walk-out lower level, oversized garage with double entrances, extended driveway, 9 ft pour, and more! The kitchen was updated a few years ago and offers newer luxury vinyl plank style flooring. The master suite offers a separate soak tub, shower, and dual sinks. Convenient main floor laundry with utility sink. The finished lower level would be great for guests or even in-law quarters. This is a very desirable community and set up, so you will want to come see this opportunity for yourself at the Open House tomorrow, Saturday 6/18 from 11am-1pm.
This property is off market, which means it's not currently listed for sale or rent on Zillow. This may be different from what's available on other websites or public sources.
