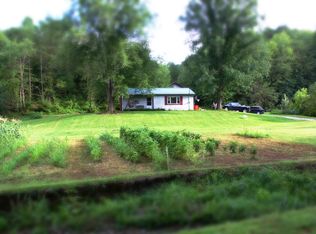Sold for $194,000
$194,000
200 Feltner Steer Rd, London, KY 40741
3beds
1,300sqft
Manufactured Home
Built in 1992
3.5 Acres Lot
$195,900 Zestimate®
$149/sqft
$1,111 Estimated rent
Home value
$195,900
Estimated sales range
Not available
$1,111/mo
Zestimate® history
Loading...
Owner options
Explore your selling options
What's special
A great place to relax! This mini farm could be exactly what you have been looking for. Complete with a 3 bedroom home that has been updated with flooring, upgraded owners bath, solar panels and more, you will love the low cost of living with what this property offers. Fruit trees, grape vine, garden area, barn with stalls and gangway, storage building, carport and don't forget the welcoming back porch that is perfect for sipping your morning coffee while watching the wild life. Step inside to enjoy stone facade fireplace, open living concept or cook up a great meal in the galley style kitchen with great counter space. Separate laundry area. Owners say that thanks to the solar panels, the utilities on this home are extremely affordable. You should come check it out and make your offer on this unrestricted property.
Zillow last checked: 8 hours ago
Listing updated: August 29, 2025 at 10:21pm
Listed by:
G Daniel Carmack 606-524-7894,
Sallie Davidson, Realtors
Bought with:
Hailey Cain, 295898
WEICHERT REALTORS - Ford Brothers
Source: Imagine MLS,MLS#: 24016197
Facts & features
Interior
Bedrooms & bathrooms
- Bedrooms: 3
- Bathrooms: 2
- Full bathrooms: 2
Primary bedroom
- Level: First
Bedroom 1
- Level: First
Bedroom 2
- Level: First
Bathroom 1
- Description: Full Bath
- Level: First
Bathroom 2
- Description: Full Bath
- Level: First
Dining room
- Level: First
Dining room
- Level: First
Kitchen
- Level: First
Living room
- Level: First
Living room
- Level: First
Heating
- Electric, Heat Pump
Cooling
- Electric
Appliances
- Included: Dishwasher, Refrigerator, Range
Features
- Walk-In Closet(s)
- Flooring: Laminate, Tile, Vinyl
- Basement: Crawl Space
- Has fireplace: Yes
- Fireplace features: Gas Log, Living Room, Propane
Interior area
- Total structure area: 1,300
- Total interior livable area: 1,300 sqft
- Finished area above ground: 1,300
- Finished area below ground: 0
Property
Parking
- Parking features: Detached Carport
- Has carport: Yes
Features
- Levels: One
- Patio & porch: Deck, Porch
- Has view: Yes
- View description: Farm
Lot
- Size: 3.50 Acres
Details
- Additional structures: Barn(s), Shed(s)
- Parcel number: 0180000088.01
Construction
Type & style
- Home type: MobileManufactured
- Architectural style: Ranch
- Property subtype: Manufactured Home
Materials
- Vinyl Siding
- Foundation: Other, Pillar/Post/Pier
- Roof: Metal
Condition
- New construction: No
- Year built: 1992
Utilities & green energy
- Sewer: Septic Tank
- Water: Public
Community & neighborhood
Location
- Region: London
- Subdivision: Rural
Price history
| Date | Event | Price |
|---|---|---|
| 6/6/2025 | Sold | $194,000+2.6%$149/sqft |
Source: | ||
| 5/8/2025 | Pending sale | $189,000$145/sqft |
Source: | ||
| 4/30/2025 | Contingent | $189,000$145/sqft |
Source: | ||
| 3/31/2025 | Listed for sale | $189,000$145/sqft |
Source: | ||
| 2/15/2025 | Pending sale | $189,000$145/sqft |
Source: | ||
Public tax history
| Year | Property taxes | Tax assessment |
|---|---|---|
| 2023 | $617 +21.1% | $78,000 +21.9% |
| 2022 | $509 -3.5% | $64,000 |
| 2021 | $528 | $64,000 |
Find assessor info on the county website
Neighborhood: 40741
Nearby schools
GreatSchools rating
- 10/10Hazel Green Elementary SchoolGrades: PK-5Distance: 4.2 mi
- 7/10North Laurel Middle SchoolGrades: 6-8Distance: 6.1 mi
- 7/10North Laurel High SchoolGrades: 9-12Distance: 5.7 mi
Schools provided by the listing agent
- Elementary: Johnson Elementary
- Middle: North Laurel
- High: North Laurel
Source: Imagine MLS. This data may not be complete. We recommend contacting the local school district to confirm school assignments for this home.
