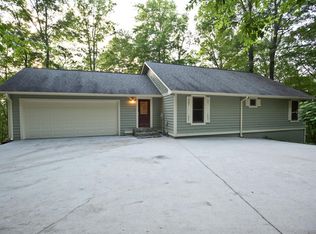LET YOUR CARES DRIFT AWAY AT THIS COOL WOODLAND HIDEAWAY. THIS 3 BED 2 BATH HOME IS MOVE IN READY. HARDWOOD FLOORS ,2 CAR GARAGE,STAINLESS STEEL APPLIANCES,AND WALK IN CEDAR CLOSET IN OWNERS SUITE.THIS PROPERTY SIT ON JUST OVER 3 ACRES WHICH FEATURES A BACK DECK TO TO RELAX IN THE SHADE OF COVERED PORCH OR SOAK UP THE SUN . FULL UNFINISHED BASEMENT CAN BE TURNED INTO MORE LIVING SPACE AND IS STUBBED FOR AN ADDITIONAL BATHROOM. SO MUCH POTENTIAL WITH THIS SPACE.
This property is off market, which means it's not currently listed for sale or rent on Zillow. This may be different from what's available on other websites or public sources.
