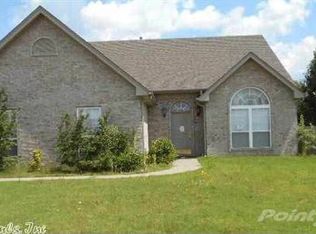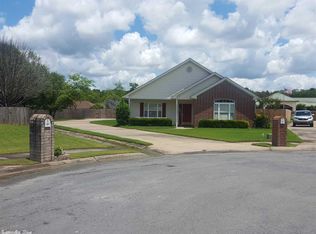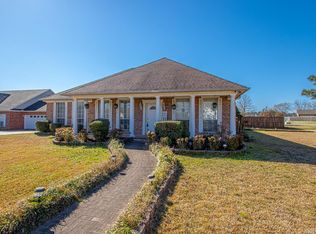Closed
$475,000
200 Fawn Cv, White Hall, AR 71602
4beds
3,476sqft
Single Family Residence
Built in 2002
0.52 Acres Lot
$487,000 Zestimate®
$137/sqft
$2,037 Estimated rent
Home value
$487,000
Estimated sales range
Not available
$2,037/mo
Zestimate® history
Loading...
Owner options
Explore your selling options
What's special
Step into your dream home! This fully updated beauty boasts 4 spacious bedrooms and 3.5 modern bathrooms, perfect for both families and entertainers. As you enter, a stunning solid oak staircase welcomes you, leading to a spacious formal office, and the inviting living room featuring a cozy gas fireplace and ample floor outlets for convenience. But that's not all - two oversized bonus rooms offer endless possibilities, including a bar area for hosting gatherings. The chef-style kitchen is a culinary enthusiast's dream, equipped with a commercial-style gas range, baker's oven, working pantry, and solid oak cabinetry. Step outside to your outdoor oasis, complete with a surround sound w/Bluetooth system, an outdoor kitchen area featuring built-in grill, a pizza oven, and a fire pit for your cozy gatherings. Additional features include custom crown molding throughout, along with a full sprinkler system in the front and backyard to make maintaining your stunning landscaping a breeze. This home combines luxury with comfort on a desirable corner lot in a featured neighborhood. There are bonuses not listed and ready for your discovery. Don't miss out - call today to schedule your showing!
Zillow last checked: 8 hours ago
Listing updated: April 28, 2025 at 09:41pm
Listed by:
Hayley E Harper Wreyford 870-489-8245,
Lunsford & Associates Realty Co.
Bought with:
Aaron K Brown, AR
Lunsford & Associates Realty Co.
Source: CARMLS,MLS#: 24035109
Facts & features
Interior
Bedrooms & bathrooms
- Bedrooms: 4
- Bathrooms: 4
- Full bathrooms: 3
- 1/2 bathrooms: 1
Dining room
- Features: Separate Dining Room, Eat-in Kitchen
Heating
- Electric, Heat Pump
Cooling
- Electric
Appliances
- Included: Free-Standing Range, Gas Range, Dishwasher, Disposal
- Laundry: Washer Hookup, Electric Dryer Hookup, Laundry Room
Features
- Walk-In Closet(s), Built-in Features, Ceiling Fan(s), Walk-in Shower, Pantry, Sheet Rock, Primary Bedroom/Main Lv
- Flooring: Wood, Tile, Luxury Vinyl
- Doors: Insulated Doors
- Windows: Insulated Windows
- Has fireplace: Yes
- Fireplace features: Gas Starter, Gas Logs Present
Interior area
- Total structure area: 3,476
- Total interior livable area: 3,476 sqft
Property
Parking
- Total spaces: 2
- Parking features: Garage, Two Car, Garage Faces Side
- Has garage: Yes
Features
- Levels: Two
- Stories: 2
- Patio & porch: Patio
- Exterior features: Storage, Rain Gutters
- Has spa: Yes
- Spa features: Whirlpool/Hot Tub/Spa
- Fencing: Full,Wood
Lot
- Size: 0.52 Acres
- Features: Level, Extra Landscaping, Subdivided, Lawn Sprinkler
Details
- Parcel number: 97010300000
Construction
Type & style
- Home type: SingleFamily
- Architectural style: Traditional
- Property subtype: Single Family Residence
Materials
- Brick, Metal/Vinyl Siding
- Foundation: Slab
- Roof: Shingle
Condition
- New construction: No
- Year built: 2002
Utilities & green energy
- Electric: Elec-Municipal (+Entergy)
- Gas: Gas-Natural
- Sewer: Public Sewer
- Water: Public
- Utilities for property: Natural Gas Connected
Green energy
- Energy efficient items: Doors
Community & neighborhood
Security
- Security features: Smoke Detector(s)
Location
- Region: White Hall
- Subdivision: WOODLANDS
HOA & financial
HOA
- Has HOA: Yes
- HOA fee: $50 annually
Other
Other facts
- Listing terms: VA Loan,FHA,Conventional,Cash,USDA Loan
- Road surface type: Paved
Price history
| Date | Event | Price |
|---|---|---|
| 4/28/2025 | Sold | $475,000-5%$137/sqft |
Source: | ||
| 1/21/2025 | Price change | $499,900-7.4%$144/sqft |
Source: | ||
| 11/12/2024 | Price change | $539,900-1.8%$155/sqft |
Source: | ||
| 9/24/2024 | Listed for sale | $549,900+2955%$158/sqft |
Source: | ||
| 2/26/2001 | Sold | $18,000$5/sqft |
Source: Agent Provided Report a problem | ||
Public tax history
| Year | Property taxes | Tax assessment |
|---|---|---|
| 2024 | $2,984 +2.9% | $61,392 +4.8% |
| 2023 | $2,901 +3.9% | $58,601 +5% |
| 2022 | $2,792 | $55,810 |
Find assessor info on the county website
Neighborhood: 71602
Nearby schools
GreatSchools rating
- 4/10Taylor Elementary SchoolGrades: K-5Distance: 0.6 mi
- 5/10White Hall Junior High SchoolGrades: 6-8Distance: 1 mi
- 5/10White Hall High SchoolGrades: 9-12Distance: 2.1 mi
Get pre-qualified for a loan
At Zillow Home Loans, we can pre-qualify you in as little as 5 minutes with no impact to your credit score.An equal housing lender. NMLS #10287.


