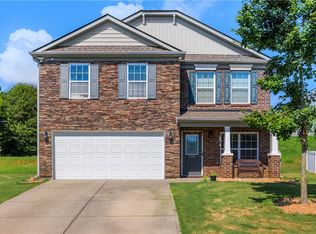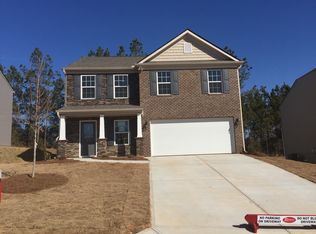Sold for $298,000
$298,000
200 Farlow Ct, Anderson, SC 29621
4beds
2,113sqft
Single Family Residence
Built in 2017
7,405.2 Square Feet Lot
$311,200 Zestimate®
$141/sqft
$2,314 Estimated rent
Home value
$311,200
$249,000 - $389,000
$2,314/mo
Zestimate® history
Loading...
Owner options
Explore your selling options
What's special
Welcome to 200 Farlow Ct! Nestled in a family-friendly neighborhood, this charming 4-bedroom home offers the perfect blend of comfort and convenience. Upon entering the front door you step into the large family room featuring a cozy gas fireplace, perfect for gatherings. There is new flooring throughout the living and dining areas.
All 4 spacious bedrooms are located on the second floor, providing ample privacy and space. Enjoy 2 full bathrooms upstairs, with a convenient half bath on the main floor. And, no more hauling laundry up and down stairs—your laundry room is right on the second floor.
A generous kitchen flows seamlessly into the dining room, ideal for entertaining. The large fenced backyard is perfect for kids and pets to play safely. Just a stone's throw from downtown Anderson, Anderson University, AnMed, and shopping. Served by top-rated schools: Midway Elementary, Glenview Middle, and T.L. Hanna High.
Live close to all the amenities of town while enjoying the peace of a suburban setting. Your new home at 200 Farlow Ct awaits!
Zillow last checked: 8 hours ago
Listing updated: May 04, 2025 at 08:27am
Listed by:
Tina Brown 864-934-1027,
BHHS C Dan Joyner - Anderson
Bought with:
Brady Cromer, 110328
Cromer & Company, LLC
Source: WUMLS,MLS#: 20282485 Originating MLS: Western Upstate Association of Realtors
Originating MLS: Western Upstate Association of Realtors
Facts & features
Interior
Bedrooms & bathrooms
- Bedrooms: 4
- Bathrooms: 3
- Full bathrooms: 2
- 1/2 bathrooms: 1
Primary bedroom
- Level: Upper
- Dimensions: 19X14
Bedroom 2
- Level: Upper
- Dimensions: 12X11
Bedroom 3
- Level: Upper
- Dimensions: 14X10
Bedroom 4
- Level: Upper
- Dimensions: 14X13
Dining room
- Level: Main
- Dimensions: 13X10
Kitchen
- Level: Main
- Dimensions: 12X9
Laundry
- Level: Upper
- Dimensions: 8X5
Living room
- Level: Main
- Dimensions: 19X14
Heating
- Central, Gas
Cooling
- Central Air, Forced Air
Appliances
- Included: Dishwasher, Electric Oven, Electric Range, Disposal, Gas Water Heater, Microwave, Smooth Cooktop
- Laundry: Washer Hookup, Electric Dryer Hookup
Features
- Ceiling Fan(s), Fireplace, Garden Tub/Roman Tub, High Ceilings, Laminate Countertop, Pull Down Attic Stairs, Smooth Ceilings, Cable TV, Walk-In Closet(s), Window Treatments, Breakfast Area
- Flooring: Carpet, Vinyl
- Windows: Blinds, Insulated Windows, Tilt-In Windows, Vinyl
- Basement: None
- Has fireplace: Yes
- Fireplace features: Gas, Option
Interior area
- Total structure area: 2,060
- Total interior livable area: 2,113 sqft
- Finished area above ground: 2,113
- Finished area below ground: 0
Property
Parking
- Total spaces: 2
- Parking features: Attached, Garage, Driveway, Garage Door Opener
- Attached garage spaces: 2
Features
- Levels: Two
- Stories: 2
- Patio & porch: Front Porch, Patio
- Exterior features: Fence, Sprinkler/Irrigation, Porch, Patio
- Fencing: Yard Fenced
Lot
- Size: 7,405 sqft
- Features: Corner Lot, Outside City Limits, Subdivision
Details
- Parcel number: 1470007036
Construction
Type & style
- Home type: SingleFamily
- Architectural style: Traditional
- Property subtype: Single Family Residence
Materials
- Brick, Vinyl Siding
- Foundation: Slab
- Roof: Architectural,Shingle
Condition
- Year built: 2017
Utilities & green energy
- Sewer: Public Sewer
- Water: Public
- Utilities for property: Electricity Available, Natural Gas Available, Sewer Available, Underground Utilities, Water Available, Cable Available
Community & neighborhood
Security
- Security features: Smoke Detector(s)
Community
- Community features: Common Grounds/Area
Location
- Region: Anderson
- Subdivision: Midway Ridge
HOA & financial
HOA
- Has HOA: Yes
- Services included: Common Areas, Street Lights
Other
Other facts
- Listing agreement: Exclusive Right To Sell
Price history
| Date | Event | Price |
|---|---|---|
| 5/2/2025 | Sold | $298,000+2.8%$141/sqft |
Source: | ||
| 4/4/2025 | Pending sale | $290,000$137/sqft |
Source: | ||
| 3/18/2025 | Price change | $290,000-2.4%$137/sqft |
Source: | ||
| 3/8/2025 | Listed for sale | $297,000+1.1%$141/sqft |
Source: | ||
| 2/28/2025 | Listing removed | $293,900$139/sqft |
Source: BHHS broker feed #1545120 Report a problem | ||
Public tax history
| Year | Property taxes | Tax assessment |
|---|---|---|
| 2024 | -- | $9,330 |
| 2023 | $2,723 +2.6% | $9,330 |
| 2022 | $2,654 +4.6% | $9,330 +29.9% |
Find assessor info on the county website
Neighborhood: 29621
Nearby schools
GreatSchools rating
- 9/10Midway Elementary School of Science and EngineerinGrades: PK-5Distance: 0.5 mi
- 5/10Glenview MiddleGrades: 6-8Distance: 0.9 mi
- 8/10T. L. Hanna High SchoolGrades: 9-12Distance: 1.1 mi
Schools provided by the listing agent
- Elementary: Midway Elem
- Middle: Glenview Middle
- High: Tl Hanna High
Source: WUMLS. This data may not be complete. We recommend contacting the local school district to confirm school assignments for this home.
Get a cash offer in 3 minutes
Find out how much your home could sell for in as little as 3 minutes with a no-obligation cash offer.
Estimated market value$311,200
Get a cash offer in 3 minutes
Find out how much your home could sell for in as little as 3 minutes with a no-obligation cash offer.
Estimated market value
$311,200

