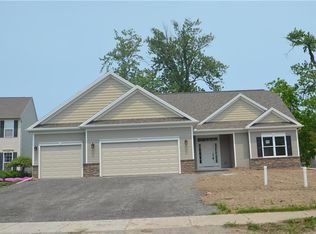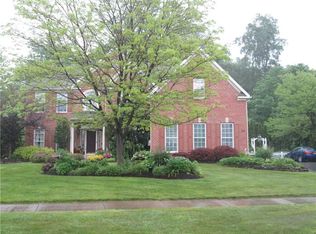Ooh! Aah! What a remarkable space! This property is an ABSOLUTE 10-OUT-OF-10; and offers EVERYTHING today's buyer wants! Light, bright, and spacious. Open Concept Floor Plan. Home Office. Finished Basement. Home Theater. Master Bedroom with Ensuite Bathroom and Huge Walk-In Closet. Perfect for entertaining or quiet enjoyment. Immaculate, buttoned-up, white-glove cared for by meticulous, Type A , upward mobile professionals. Over $60,000 in owner improvements since 2019. Most noteworthy upgrades include: professionally finished basement, lower level 5th bedroom (with egress), stamped concrete patio, fully fenced (wood) yard with double gate and sodded lawn. Public Record represent sq ft at 2,200. Finished basement improvement increases property square footage by approximated 686 sq ft. Why wait 9 - 12+ months for a new, custom home when you could enjoy this stunning property NOW?! Quick closing possible and preferred. Watch the virtual tour video. Come for an in-person look. Stay a while to take-it-all-in. Don't let this be the one that got away!
This property is off market, which means it's not currently listed for sale or rent on Zillow. This may be different from what's available on other websites or public sources.

