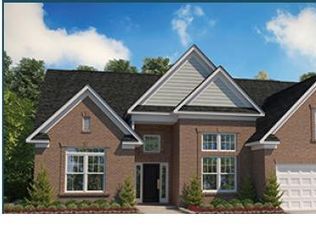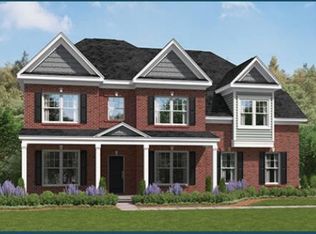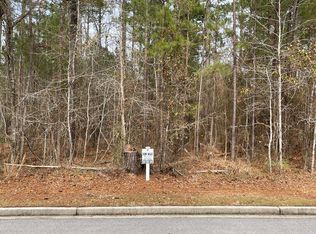Sold for $585,000 on 04/30/25
$585,000
200 Eutaw Springs Trl Trl, North Augusta, SC 29860
4beds
3,846sqft
Single Family Residence
Built in 2022
0.56 Acres Lot
$588,200 Zestimate®
$152/sqft
$3,374 Estimated rent
Home value
$588,200
Estimated sales range
Not available
$3,374/mo
Zestimate® history
Loading...
Owner options
Explore your selling options
What's special
Welcome to a luxurious home designed for both comfort and entertainment! Nestled on a premium lot with stunning views of the independent golf course, this home offers a serene escape that you'll love coming home to.
Step inside to discover the inviting main level, featuring a spacious primary suite complete with a lavish 5-piece bath and a relaxing free-standing tub—a perfect retreat for unwinding after a long day. The heart of this home is the expansive kitchen, accompanied by a butler's pantry, flowing effortlessly into the dining room, making it an ideal space for gatherings and delightful meals with loved ones.
You'll adore the sunroom, drenched in natural light and overlooking the lush golf course—a perfect spot for enjoying your morning coffee or curling up with a good book. On cooler evenings, the cozy fireplace creates a warm and inviting ambiance, perfect for intimate gatherings.
Step outside onto the deck to savor peaceful mornings while watching golfers in action. Upstairs, you'll find a generous loft, a spacious bedroom, and a versatile finished storage room that could easily serve as your home office or gym.
As part of the vibrant Mt. Vintage community, you'll enjoy an array of amenities, from championship golf and tennis courts to a refreshing swimming pool and bocce ball. The town center is always buzzing with events and classes, while The Grille offers fantastic dining options for lunch or dinner.
For outdoor enthusiasts, Clarks Hill Lake is just a short drive away, offering endless opportunities for fishing, hiking, and camping. Plus, with Augusta nearby, you have access to excellent dining, shopping, and healthcare facilities.
This property in Mt. Vintage isn't just a house—it's a dream home where luxury meets comfort, and community thrives. Come experience the lifestyle you've always wanted!
Zillow last checked: 8 hours ago
Listing updated: August 26, 2025 at 12:00pm
Listed by:
Tom Witzel,
Keller Williams Realty Aiken Partners
Bought with:
Justin Bolin, 285108
Vander Morgan Realty
Source: Aiken MLS,MLS#: 216192
Facts & features
Interior
Bedrooms & bathrooms
- Bedrooms: 4
- Bathrooms: 4
- Full bathrooms: 3
- 1/2 bathrooms: 1
Primary bedroom
- Description: Carpet
- Level: Main
- Area: 289
- Dimensions: 17 x 17
Bedroom 2
- Description: Carpet
- Level: Main
- Area: 121
- Dimensions: 11 x 11
Bedroom 3
- Description: Carpet
- Level: Main
- Area: 121
- Dimensions: 11 x 11
Bedroom 4
- Description: Carpet
- Level: Upper
- Area: 182
- Dimensions: 14 x 13
Bonus room
- Description: Carpet
- Level: Upper
- Area: 253
- Dimensions: 23 x 11
Dining room
- Description: LVP Floor
- Level: Main
- Area: 165
- Dimensions: 15 x 11
Family room
- Description: LVP Floor
- Level: Main
- Area: 408
- Dimensions: 24 x 17
Kitchen
- Description: LVP Floor
- Level: Main
- Area: 208
- Dimensions: 16 x 13
Other
- Description: Breakfast Area/ LVP
- Level: Main
- Area: 156
- Dimensions: 13 x 12
Other
- Description: Storage/Office/ Carpet
- Level: Upper
- Area: 121
- Dimensions: 11 x 11
Sunroom
- Description: LVP Floor
- Level: Main
- Area: 231
- Dimensions: 21 x 11
Heating
- Fireplace(s), Forced Air, Natural Gas
Cooling
- Central Air
Appliances
- Included: Microwave, Range, Self Cleaning Oven, Tankless Water Heater, Washer, Refrigerator, Gas Water Heater, Cooktop, Dishwasher, Disposal, Dryer
Features
- Solid Surface Counters, Walk-In Closet(s), Bedroom on 1st Floor, Ceiling Fan(s), Kitchen Island, Primary Downstairs, Eat-in Kitchen, Pantry, Cable Internet
- Flooring: Carpet, Ceramic Tile, Laminate
- Basement: None
- Number of fireplaces: 1
- Fireplace features: Family Room, Gas Log
Interior area
- Total structure area: 3,846
- Total interior livable area: 3,846 sqft
- Finished area above ground: 3,846
- Finished area below ground: 0
Property
Parking
- Total spaces: 2
- Parking features: Attached, Driveway, Garage Door Opener
- Attached garage spaces: 2
- Has uncovered spaces: Yes
Features
- Levels: One and One Half
- Patio & porch: Deck, Porch
- Pool features: Association, Community
- Has view: Yes
Lot
- Size: 0.56 Acres
- Dimensions: 175 x 140
- Features: Views, Level, On Golf Course, Sprinklers In Front, Sprinklers In Rear
Details
- Additional structures: None
- Parcel number: 0990103047000
- Special conditions: Standard
- Horse amenities: None
Construction
Type & style
- Home type: SingleFamily
- Architectural style: Contemporary
- Property subtype: Single Family Residence
Materials
- Brick Veneer, HardiPlank Type
- Foundation: Slab
- Roof: Composition
Condition
- New construction: No
- Year built: 2022
Details
- Builder name: Stanley Martin
Utilities & green energy
- Sewer: Public Sewer
- Water: Public
- Utilities for property: Cable Available
Community & neighborhood
Community
- Community features: Golf, Internet Available, Pool, Tennis Court(s)
Location
- Region: North Augusta
- Subdivision: Mount Vintage Plantation
HOA & financial
HOA
- Has HOA: Yes
- HOA fee: $1,800 annually
Other
Other facts
- Listing terms: All Inclusive Trust Deed
- Road surface type: Paved, Asphalt
Price history
| Date | Event | Price |
|---|---|---|
| 4/30/2025 | Sold | $585,000-1.7%$152/sqft |
Source: | ||
| 3/15/2025 | Pending sale | $595,000$155/sqft |
Source: | ||
| 3/7/2025 | Listed for sale | $595,000$155/sqft |
Source: | ||
| 2/7/2025 | Listing removed | $595,000$155/sqft |
Source: | ||
| 1/6/2025 | Price change | $595,000-0.8%$155/sqft |
Source: | ||
Public tax history
Tax history is unavailable.
Neighborhood: 29860
Nearby schools
GreatSchools rating
- 7/10Merriwether Elementary SchoolGrades: PK-5Distance: 7.1 mi
- 9/10Merriwether Middle SchoolGrades: 6-8Distance: 6.8 mi
- 4/10Strom Thurmond High SchoolGrades: 9-12Distance: 11 mi
Schools provided by the listing agent
- Elementary: Merriwether
- Middle: Merriwether
Source: Aiken MLS. This data may not be complete. We recommend contacting the local school district to confirm school assignments for this home.

Get pre-qualified for a loan
At Zillow Home Loans, we can pre-qualify you in as little as 5 minutes with no impact to your credit score.An equal housing lender. NMLS #10287.
Sell for more on Zillow
Get a free Zillow Showcase℠ listing and you could sell for .
$588,200
2% more+ $11,764
With Zillow Showcase(estimated)
$599,964

