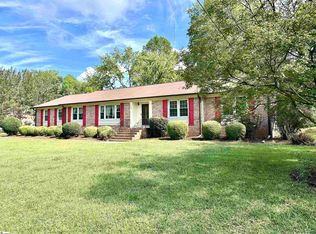One Level Living In This All Brick Home With 3 Bedrooms And 2 Full Baths. Formal Living Room With Lots of Windows For Natural Lighting. Formal Dining Room As Well As An Eat In Kitchen. The Den Features A Fireplace With Gas Logs. Private, Fenced Back Yard. Enjoy Your Leisure Time Outside On Your Screened Porch. 2 Car Attached, Side Entry, Garage As Well As A 2 Car Carport. You Will Love The Hidden Surprise Behind The Privacy Fence! Buildings (With Electricity) And Another Carport As Well! Roof Was Replaced In 2011 And The Hvac Was Replaced In 2006.
This property is off market, which means it's not currently listed for sale or rent on Zillow. This may be different from what's available on other websites or public sources.
