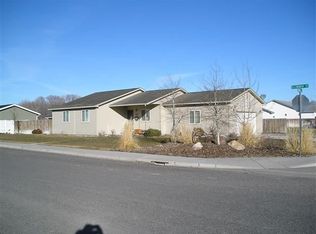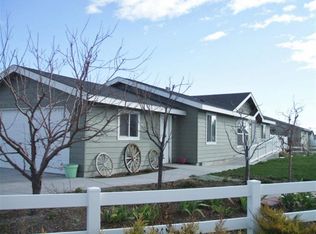Sold
$290,000
200 Ellsworth St, Vale, OR 97918
3beds
2baths
1,343sqft
Single Family Residence
Built in 2008
8,712 Square Feet Lot
$312,400 Zestimate®
$216/sqft
$1,882 Estimated rent
Home value
$312,400
Estimated sales range
Not available
$1,882/mo
Zestimate® history
Loading...
Owner options
Explore your selling options
What's special
Updated granite counter tops, professionally landscaped, new exterior & interior paint, this lovely home is move-in ready and conveniently located in the Cottonwood addition on the outskirts of the desirable Vale community. Vale has a clean & well operated natural hot springs community pool and a wonderful business community. This is a wonderful small town. There's even a bit of a view from your covered back patio just off of the kitchen. The driveway was expanded for RV parking and the corner lot affords an incredible amount of on-street parking.
Zillow last checked: 8 hours ago
Listing updated: May 24, 2024 at 11:20am
Listed by:
Richard Beck 541-212-6512,
Mel Beck Real Estate
Bought with:
Tawni Sandquist
HOMES INTERNATIONAL OREGON
Source: IMLS,MLS#: 98901552
Facts & features
Interior
Bedrooms & bathrooms
- Bedrooms: 3
- Bathrooms: 2
- Main level bathrooms: 2
- Main level bedrooms: 3
Primary bedroom
- Level: Main
- Area: 180
- Dimensions: 18 x 10
Bedroom 2
- Level: Main
- Area: 99
- Dimensions: 11 x 9
Bedroom 3
- Level: Main
- Area: 90
- Dimensions: 10 x 9
Kitchen
- Level: Main
- Area: 108
- Dimensions: 9 x 12
Living room
- Level: Main
- Area: 308
- Dimensions: 14 x 22
Heating
- Forced Air, Natural Gas
Cooling
- Central Air
Appliances
- Included: Gas Water Heater, Dishwasher, Disposal, Microwave, Oven/Range Freestanding, Refrigerator, Washer, Dryer
Features
- Bath-Master, Bed-Master Main Level, Walk-In Closet(s), Granite Counters, Number of Baths Main Level: 2
- Flooring: Carpet, Laminate
- Has basement: No
- Has fireplace: No
Interior area
- Total structure area: 1,343
- Total interior livable area: 1,343 sqft
- Finished area above ground: 1,343
- Finished area below ground: 0
Property
Parking
- Total spaces: 2
- Parking features: Attached, RV Access/Parking
- Attached garage spaces: 2
- Details: Garage: 21x21
Accessibility
- Accessibility features: Bathroom Bars
Features
- Levels: One
- Patio & porch: Covered Patio/Deck
- Fencing: Vinyl
- Has view: Yes
Lot
- Size: 8,712 sqft
- Dimensions: 77 x 115
- Features: Standard Lot 6000-9999 SF, Sidewalks, Views, Corner Lot, Auto Sprinkler System
Details
- Additional structures: Shed(s)
- Parcel number: Tax Lot #4200
- Zoning: R
Construction
Type & style
- Home type: SingleFamily
- Property subtype: Single Family Residence
Materials
- Frame
- Roof: Architectural Style
Condition
- Year built: 2008
Utilities & green energy
- Water: Public
- Utilities for property: Sewer Connected
Community & neighborhood
Location
- Region: Vale
- Subdivision: Cottonwood Edition 1
Other
Other facts
- Listing terms: Cash,Conventional,FHA,USDA Loan,VA Loan
- Ownership: Fee Simple
- Road surface type: Paved
Price history
Price history is unavailable.
Public tax history
| Year | Property taxes | Tax assessment |
|---|---|---|
| 2024 | $2,732 +3.3% | $150,209 +3% |
| 2023 | $2,644 +2.8% | $145,834 +3% |
| 2022 | $2,572 -0.1% | $141,587 +3% |
Find assessor info on the county website
Neighborhood: 97918
Nearby schools
GreatSchools rating
- 7/10Vale Elementary SchoolGrades: K-6Distance: 0.8 mi
- 9/10Vale Middle SchoolGrades: 7-8Distance: 0.9 mi
- 10/10Vale High SchoolGrades: 9-12Distance: 0.9 mi
Schools provided by the listing agent
- Elementary: Vale K-8
- Middle: Vale Jr. High
- High: Vale
- District: Vale School District 84
Source: IMLS. This data may not be complete. We recommend contacting the local school district to confirm school assignments for this home.
Get pre-qualified for a loan
At Zillow Home Loans, we can pre-qualify you in as little as 5 minutes with no impact to your credit score.An equal housing lender. NMLS #10287.

