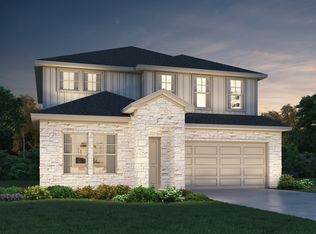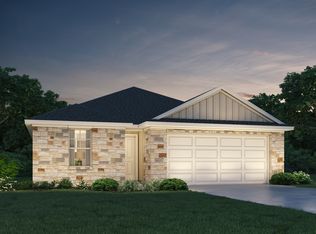Unwind in the private main floor primary suite, complete with a sizeable walk-in closet and bath. White-toned quartz countertops, beige tone EVP flooring with dark gray tweed carpet in our Balanced package.
This property is off market, which means it's not currently listed for sale or rent on Zillow. This may be different from what's available on other websites or public sources.

