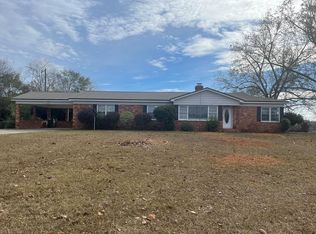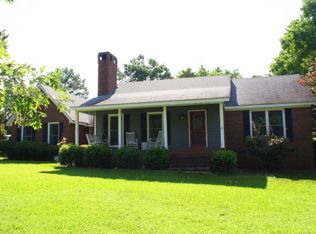The feel of the country but only minutes from town. Beautiful Southern home on 3.11 acres! 4BR/3.5BA Inviting foyer, Spacious family room w/fireplace, large formal dining room w/fireplace, Kitchen has tile floors, lots of cabinets, an island, pantry and a separate breakfast room, off of the kitchen there is a LARGE walk-in closet for pantry overflow or just additional storage, Good sized laundry room, master bedroom is downstairs and has built-in office space, master bath is large with double sinks, separate shower, jacuzzi tub and a great walk-in closet, Upstairs has 3 bedrooms that are spacious and one features a private bath. 2 car garage with additional storage, screened in porch, open patio, wired workshop with 2 garage doors, 1/2 bath and plenty of storage. This is a must see!
This property is off market, which means it's not currently listed for sale or rent on Zillow. This may be different from what's available on other websites or public sources.

