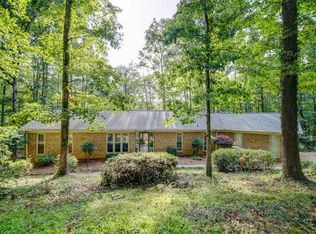Enjoy being on the water in this fabulous family home that was renovated in 2014. New roof in 2013, kitchen appliances, hardwoods, kitchen cabinets, granite in kitchen and bathrooms, new light fixtures throughout. Pool table remains. New french doors open to a porch. All on 3.55 acres to enjoy.
This property is off market, which means it's not currently listed for sale or rent on Zillow. This may be different from what's available on other websites or public sources.
