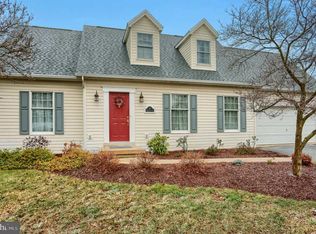Gorgeous home featuring many upgrades throughout! As you enter the spacious foyer, beautiful hardwood floors carry through entire main level. The open floor plan flows to the gourmet kitchen featuring a center island with seating, granite counter tops, pantry and tile back splash. The hardwood continues into the large family room that highlights beautiful built-ins and a gas fireplace with mantel and tile surround. The formal dining room features a stately tray ceiling, updated lighting and chair rail. The main level also has a spacious laundry room and cozy half bathroom. Enjoy the gorgeous wrought iron and hardwood staircase that leads you to the upper level. You will be amazed at the large master bedroom with 2 closets and beautiful private master bath. Three additional spacious bedrooms, a second full bathroom and large bonus room completes the upper level. And there is even more, the finished lower level offers additional room for entertainment. A large family room with kitchenette, 3rd full bathroom and 5th bedroom, office or workout room. Plus a workshop or storage area. Walk right out the amazing back yard that offers a 2 tier deck with storage underneath and shed. The entire interior of the home was recently painted, new hot water heater and central air unit. Great location. Call today for your private tour!
This property is off market, which means it's not currently listed for sale or rent on Zillow. This may be different from what's available on other websites or public sources.

