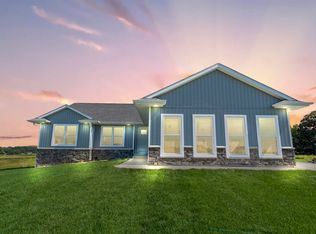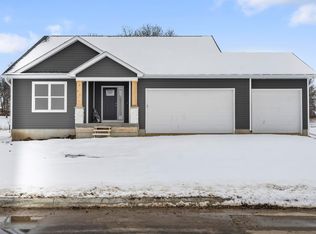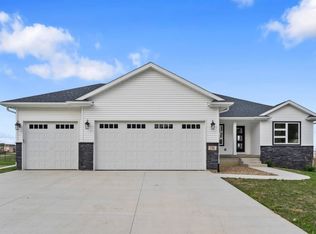Sold for $580,000
$580,000
200 Eagle Ridge Dr, Waverly, IA 50677
5beds
3,034sqft
Single Family Residence
Built in 2023
0.28 Acres Lot
$580,300 Zestimate®
$191/sqft
$2,743 Estimated rent
Home value
$580,300
Estimated sales range
Not available
$2,743/mo
Zestimate® history
Loading...
Owner options
Explore your selling options
What's special
LET YOURSELF IN! Experience the self-guided tour of this beautiful Washington floor plan. Welcome to our Washington, Signature Series floor plan! Located in the Eagle Reach, Waverly development on a large window lot, this beauty is ready for you to call HOME! Nestled on the fairways of Prairie Links Golf Course, imagine hopping in your golf cart after work to play a few holes or take a short walk to the amazing clubhouse and pool. As you enter, you will soak in Panther Builders' gorgeous craftsmanship throughout the home with impeccable finishes and features. The main floor layout is perfect for entertaining with its oversized island, beautiful Kemper cabinetry, dining area and spacious living room with amazing windows, letting in tons of natural light. The master suite wows with a beautiful tile shower, along with a great walk-in closet with direct access to the laundry area. Two more bedrooms, 1.5 baths, mudroom and laundry room round out the main floor. The lower level is finished and perfect for entertaining and relaxing with two additional bedrooms, a wet bar, a full bathroom and tons of storage. With unparalleled views all around, you can enjoy your time soaking it all in on the large covered deck overlooking the course and countryside. Schedule your tour today ~ your dream home awaits!
Zillow last checked: 8 hours ago
Listing updated: July 15, 2025 at 04:04am
Listed by:
Tracy L Mudd 319-504-9690,
Vine Valley Real Estate
Bought with:
Jessica Kettleson, S66349
Century 21 Signature Real Estate-Waverly
Source: Northeast Iowa Regional BOR,MLS#: 20252537
Facts & features
Interior
Bedrooms & bathrooms
- Bedrooms: 5
- Bathrooms: 3
- Full bathrooms: 3
- 1/2 bathrooms: 1
Primary bedroom
- Level: Main
Other
- Level: Upper
Other
- Level: Main
Other
- Level: Lower
Dining room
- Level: Main
Kitchen
- Level: Main
Living room
- Level: Main
Heating
- Forced Air, Natural Gas
Cooling
- Ceiling Fan(s), Central Air
Appliances
- Included: Built-In Oven, Built-In Range, Dishwasher, Dryer, Disposal, Microwave Built In, Refrigerator, Washer, Gas Water Heater
- Laundry: 1st Floor, Laundry Room
Features
- Ceiling-Specialty, Solid Surface Counters, Pantry, Wet Bar
- Basement: Partially Finished
- Has fireplace: Yes
- Fireplace features: One, Electric, Living Room
Interior area
- Total interior livable area: 3,034 sqft
- Finished area below ground: 1,228
Property
Parking
- Total spaces: 3
- Parking features: 3 or More Stalls, Attached Garage, Garage Door Opener
- Has attached garage: Yes
- Carport spaces: 3
Features
- Patio & porch: Covered
- Has view: Yes
- View description: Golf Course
Lot
- Size: 0.28 Acres
- Dimensions: 79X132
- Features: On Golf Course, Landscaped
Details
- Parcel number: 0911401017
- Zoning: R-1
- Special conditions: Standard
Construction
Type & style
- Home type: SingleFamily
- Property subtype: Single Family Residence
Materials
- Stone, Cedar, Vertical Siding
- Roof: Shingle,Asphalt
Condition
- Year built: 2023
Details
- Builder name: Panther Builders
Utilities & green energy
- Sewer: Public Sewer
- Water: Public
Community & neighborhood
Location
- Region: Waverly
- Subdivision: Eagle Reach
Other
Other facts
- Road surface type: Concrete
Price history
| Date | Event | Price |
|---|---|---|
| 7/14/2025 | Sold | $580,000-1.5%$191/sqft |
Source: | ||
| 6/6/2025 | Pending sale | $589,000$194/sqft |
Source: | ||
| 6/2/2025 | Listed for sale | $589,000-1.7%$194/sqft |
Source: | ||
| 6/2/2025 | Listing removed | $598,900$197/sqft |
Source: | ||
| 5/28/2025 | Pending sale | $598,900$197/sqft |
Source: | ||
Public tax history
| Year | Property taxes | Tax assessment |
|---|---|---|
| 2024 | $852 +50% | $465,110 +854.7% |
| 2023 | $568 +149.1% | $48,720 +66.7% |
| 2022 | $228 -6.6% | $29,230 +140% |
Find assessor info on the county website
Neighborhood: 50677
Nearby schools
GreatSchools rating
- 4/10Southeast Elementary SchoolGrades: K-4Distance: 0.7 mi
- 6/10Waverly-Shell Rock Middle SchoolGrades: 5-8Distance: 1.8 mi
- 8/10Waverly-Shell Rock Senior High SchoolGrades: 9-12Distance: 1.6 mi
Schools provided by the listing agent
- Elementary: Waverly/Shell Rock
- Middle: Waverly/Shell Rock
- High: Waverly/Shell Rock
Source: Northeast Iowa Regional BOR. This data may not be complete. We recommend contacting the local school district to confirm school assignments for this home.
Get pre-qualified for a loan
At Zillow Home Loans, we can pre-qualify you in as little as 5 minutes with no impact to your credit score.An equal housing lender. NMLS #10287.


