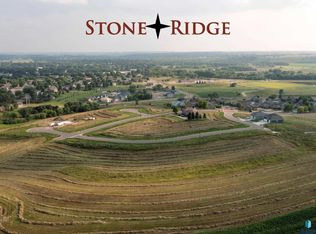Incredible historical home inside Brandon boasting 3350 finished square feet of living. Front entry with stoic covered front porch. Imagine wicker furniture and red geraniums. Have you been looking for a garage large enough to store your boat, car, truck and toys? Well get a load of this one....26x23 + 30x12 Heated w/hot/cold water. Exterior updated with Hardy cement siding & brick, shingles, down spouts, windows. Inside you will find the integrity of grace this 4 Square Prairie Home was given. Original millwork, flooring, built in library, fireplace, doors. Remodeled where you need it, the kitchen is a dream in size 30 x 15.6 with loads of storage and an updated fireplace. Farm house kitchen style eating with a formal dining room works wonders at holidays. Main floor laundry, mud room and a 3/4 bath & upper full bath heated floors. Staircase original to the home. 4 large bedrooms on the upper level with additional full bath. Dry basement. Tremendous views of Brandon sunsets.
This property is off market, which means it's not currently listed for sale or rent on Zillow. This may be different from what's available on other websites or public sources.

