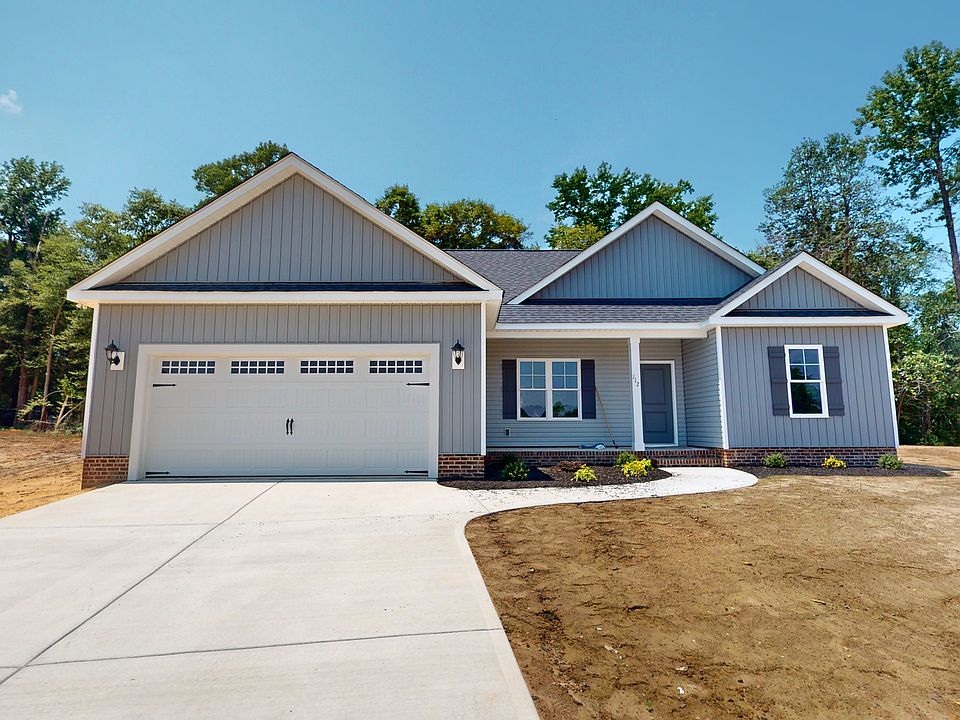ASK ABOUT LARGE BUILDER CREDITS-$10,000 INCENTIVE to Help Buyer to get their Closing Cost paid!!MOVE IN READY!! PARADE OF HOMES WINNER!! Welcome to the Nicholas Plan at 200 E Sillinger Drive in Goldsboro, NC! This beautiful 3-bedroom, 2-bath home offers 1,388 sq. ft. of thoughtfully designed living space. The modern kitchen features granite countertops, a pantry, and a convenient breakfast bar that opens to the dining area and large family room, perfect for entertaining. The spacious owner's suite boasts a soaking tub, walk-in shower, water closet, and a generous walk-in closet. Enjoy the comfort of a foyer entry, two coat closets, and a separate laundry room for added convenience. Relax on the covered front and back porches, and take advantage of the two-car garage. Fencing along the back of the property for added privacy! Situated just outside Goldsboro, this home is located near major employers like Seymour Johnson Air Force Base and Wayne Memorial Hospital, offering easy access to work, shopping, and dining. Don't miss the opportunity to make this beautiful home yours!
New construction
$268,900
200 E Sillinger Drive, Goldsboro, NC 27534
3beds
1,388sqft
Single Family Residence
Built in 2024
0.34 Acres lot
$269,000 Zestimate®
$194/sqft
$25/mo HOA
What's special
Breakfast barWalk-in showerGranite countertopsTwo-car garageSeparate laundry roomTwo coat closetsFoyer entry
- 205 days
- on Zillow |
- 305 |
- 11 |
Zillow last checked: 7 hours ago
Listing updated: June 08, 2025 at 11:41pm
Listed by:
Beth Hines 919-868-6316,
RE/MAX Southland Realty II
Source: Hive MLS,MLS#: 100475426
Travel times
Schedule tour
Select your preferred tour type — either in-person or real-time video tour — then discuss available options with the builder representative you're connected with.
Select a date
Open houses
Facts & features
Interior
Bedrooms & bathrooms
- Bedrooms: 3
- Bathrooms: 2
- Full bathrooms: 2
Primary bedroom
- Level: Main
- Area: 179.4
- Dimensions: 13.80 x 13.00
Bedroom 2
- Level: Main
- Area: 118
- Dimensions: 11.80 x 10.00
Bedroom 3
- Level: Main
- Area: 120
- Dimensions: 12.00 x 10.00
Dining room
- Level: Main
- Area: 104
- Dimensions: 10.40 x 10.00
Kitchen
- Level: Main
- Area: 120
- Dimensions: 12.00 x 10.00
Living room
- Level: Main
- Area: 217.6
- Dimensions: 17.00 x 12.80
Heating
- Electric, Heat Pump
Cooling
- Central Air
Appliances
- Included: Range, Dishwasher
Features
- Master Downstairs, Pantry, Walk-in Shower
- Flooring: Carpet, Laminate, Vinyl
- Has fireplace: No
- Fireplace features: None
Interior area
- Total structure area: 1,388
- Total interior livable area: 1,388 sqft
Property
Parking
- Total spaces: 2
- Parking features: Attached, Concrete, Garage Door Opener
- Has attached garage: Yes
Features
- Levels: One
- Stories: 1
- Patio & porch: Covered, Patio
- Fencing: None
Lot
- Size: 0.34 Acres
- Features: Open Lot, Level
Details
- Parcel number: 3632016734
- Zoning: RES
Construction
Type & style
- Home type: SingleFamily
- Property subtype: Single Family Residence
Materials
- Vinyl Siding, Wood Frame
- Foundation: Slab
- Roof: Shingle
Condition
- New construction: Yes
- Year built: 2024
Details
- Builder name: The Beth Hines Team
Utilities & green energy
- Sewer: Septic Tank
- Water: Public
Green energy
- Energy efficient items: Thermostat
Community & HOA
Community
- Subdivision: Sillinger Creek
HOA
- Has HOA: Yes
- Amenities included: Maint - Comm Areas, Maint - Roads
- HOA fee: $300 annually
- HOA name: Sillinger Creek HOA
- HOA phone: 919-754-7378
Location
- Region: Goldsboro
Financial & listing details
- Price per square foot: $194/sqft
- Date on market: 3/28/2025
- Listing terms: Cash,Conventional,FHA,VA Loan
About the community
Welcome to Sillinger Creek, a vibrant new home community nestled in the heart of Goldsboro, North Carolina. Offering a perfect blend of modern living and small-town charm, Sillinger Creek is designed to meet the needs of families, professionals, and retirees alike.
Situated amidst the picturesque landscapes of Wayne County, Sillinger Creek boasts spacious homes and lush surroundings, providing residents with a peaceful retreat from the hustle and bustle of city life. Here, you'll find tree-lined streets, manicured lawns, and friendly neighbors, creating a warm and inviting atmosphere for all who call it home.
Our community features a variety of home styles to suit every taste and lifestyle, from cozy single-family homes to spacious residences. Each home is thoughtfully designed with high-quality finishes, modern amenities, and energy-efficient features, ensuring both comfort and sustainability for years to come.
Residents of Sillinger Creek enjoy access to a range of onsite amenities designed to promote an active and social lifestyle. Explore the miles of walking trails that wind through the scenic surroundings.
In addition to its natural beauty and recreational opportunities, Sillinger Creek offers convenient access to shopping, dining, and entertainment options in downtown Pikeville and nearby cities like Goldsboro. Top-rated schools, healthcare facilities, and major employers are also just a short drive away, providing residents with everything they need right at their fingertips.
Located just off the new highway 70 bypass and future interstate 42 making for an Easy Commute to Raleigh.
Whether you're starting a family, settling into retirement, or simply seeking a place to call your own, Sillinger Creek offers the perfect setting to live, work, and play in Goldsboro, North Carolina. Come discover the lifestyle you've been dreaming of at Sillinger Creek. Welcome home!
Source: The Beth Hines Team

