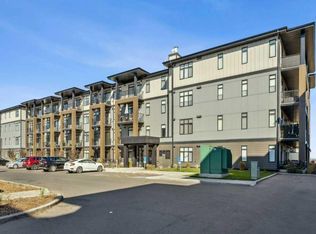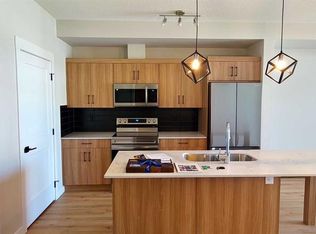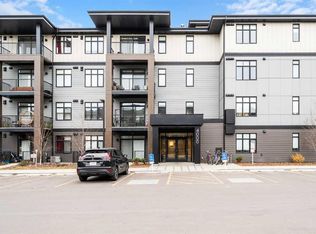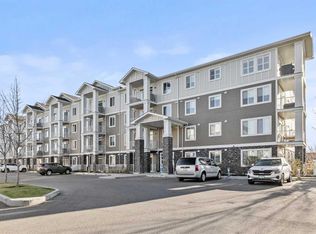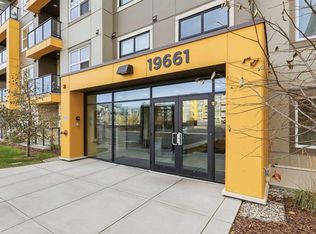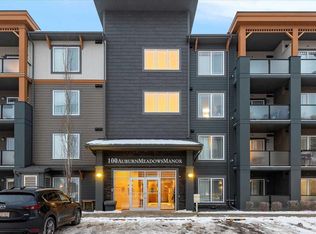200 E Seton Cir SE #5412, Calgary, AB T3M 3Y1
What's special
- 91 days |
- 12 |
- 0 |
Zillow last checked: 8 hours ago
Listing updated: November 18, 2025 at 12:35am
Travis Munroe, Broker,
Nineteen 88 Real Estate
Facts & features
Interior
Bedrooms & bathrooms
- Bedrooms: 2
- Bathrooms: 2
- Full bathrooms: 2
Bedroom
- Level: Main
- Dimensions: 10`6" x 10`2"
Other
- Level: Main
- Dimensions: 10`6" x 10`6"
Other
- Level: Main
- Dimensions: 0`0" x 0`0"
Other
- Level: Main
- Dimensions: 0`0" x 0`0"
Kitchen
- Level: Main
- Dimensions: 13`10" x 11`2"
Living room
- Level: Main
- Dimensions: 13`10" x 10`4"
Heating
- Baseboard
Cooling
- Central Air
Appliances
- Included: Dishwasher, Electric Stove, Microwave Hood Fan, Oven, Refrigerator, Washer/Dryer
- Laundry: In Unit, Laundry Room
Features
- High Ceilings, Kitchen Island
- Windows: Window Coverings
- Has fireplace: No
- Common walls with other units/homes: 2+ Common Walls
Interior area
- Total interior livable area: 704.19 sqft
Video & virtual tour
Property
Parking
- Total spaces: 1
- Parking features: Stall, Titled, Underground
Features
- Levels: Single Level Unit
- Stories: 4
- Entry location: Top
- Patio & porch: Balcony(s)
- Exterior features: Balcony
Details
- Parcel number: 95418456
- Zoning: M-2
Construction
Type & style
- Home type: Apartment
- Property subtype: Apartment
- Attached to another structure: Yes
Materials
- Concrete, Vinyl Siding, Wood Frame
Condition
- New construction: No
- Year built: 2023
Community & HOA
Community
- Features: Park, Playground, Sidewalks
- Subdivision: Seton
HOA
- Has HOA: Yes
- Amenities included: Visitor Parking
- Services included: Heat, Insurance, Maintenance Grounds, Parking, Professional Management, Reserve Fund Contributions, Sewer, Snow Removal, Trash, Water
- HOA fee: C$286 monthly
- Second HOA fee: C$375 annually
Location
- Region: Calgary
Financial & listing details
- Price per square foot: C$454/sqft
- Date on market: 9/11/2025
- Inclusions: NA
(403) 971-4300
By pressing Contact Agent, you agree that the real estate professional identified above may call/text you about your search, which may involve use of automated means and pre-recorded/artificial voices. You don't need to consent as a condition of buying any property, goods, or services. Message/data rates may apply. You also agree to our Terms of Use. Zillow does not endorse any real estate professionals. We may share information about your recent and future site activity with your agent to help them understand what you're looking for in a home.
Price history
Price history
Price history is unavailable.
Public tax history
Public tax history
Tax history is unavailable.Climate risks
Neighborhood: T3M
Nearby schools
GreatSchools rating
No schools nearby
We couldn't find any schools near this home.
- Loading
