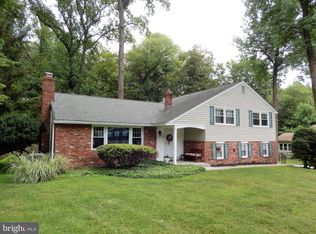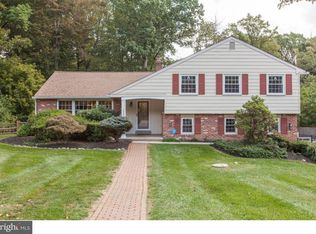Sold for $510,000
$510,000
200 E Rose Tree Rd, Media, PA 19063
3beds
1,979sqft
Single Family Residence
Built in 1950
0.51 Acres Lot
$586,200 Zestimate®
$258/sqft
$3,505 Estimated rent
Home value
$586,200
$551,000 - $627,000
$3,505/mo
Zestimate® history
Loading...
Owner options
Explore your selling options
What's special
Welcome home to 200 E Rose Tree Road! A bright and beautiful 3-bedroom ranch home with nicely sized rooms and a 2-car garage. Spacious front porch leading to the front entrance. Foyer with sizeable coat closet. The living room features a wood-burning fireplace with raised hearth and windows illuminating the space with natural light. 22 ft x 11 ft kitchen features a breakfast bar and breakfast room. The large dining room connects the kitchen and living room. The dining room has access to the side patio, which leads to the 2-car garage. The primary bedroom includes a full bathroom and walk-in closet. 2 additional bedrooms, a full hall bathroom, and a linen closet complete the main level. Carpets have been covering the original hardwood floors for decades. The carpets were removed from 2 of the bedrooms to expose the hardwood floors. The unfinished basement features a laundry area with a sink and plenty of storage space. The home is situated on a flat lot, with the front door facing the cul-de-sac street of Paxon Place. Rose Tree Media School District. IDEAL LOCATION! Minutes to downtown Media Borough to enjoy dining, shops, events, and more. Close to outdoor adventures at Ridley Creek State Park, Tyler Arboretum, and Rose Tree Park. Commuters delight with easy access to 476, RT 1, and 95. Under 20 minutes to PHL international airport. Not far from the Media/Elwyn line commuter rail. Suburb life with access to Center City and Philadelphia sports stadiums. Don't miss out; schedule your appointment today. Home is where your story begins!
Zillow last checked: 8 hours ago
Listing updated: July 22, 2023 at 12:48pm
Listed by:
Donna May Bond 610-329-1398,
Long & Foster Real Estate, Inc.,
Co-Listing Agent: Christina Bond 610-308-1316,
Long & Foster Real Estate, Inc.
Bought with:
Fran Truax, AB050630L
Long & Foster Real Estate, Inc.
Source: Bright MLS,MLS#: PADE2047602
Facts & features
Interior
Bedrooms & bathrooms
- Bedrooms: 3
- Bathrooms: 2
- Full bathrooms: 2
- Main level bathrooms: 2
- Main level bedrooms: 3
Basement
- Area: 0
Heating
- Hot Water, Oil
Cooling
- Central Air, Electric
Appliances
- Included: Water Heater
- Laundry: In Basement, Laundry Room
Features
- Attic, Combination Dining/Living, Entry Level Bedroom, Eat-in Kitchen, Walk-In Closet(s), Beamed Ceilings
- Flooring: Hardwood, Vinyl, Wood
- Basement: Unfinished
- Number of fireplaces: 1
- Fireplace features: Brick, Glass Doors, Mantel(s), Wood Burning
Interior area
- Total structure area: 1,979
- Total interior livable area: 1,979 sqft
- Finished area above ground: 1,979
- Finished area below ground: 0
Property
Parking
- Total spaces: 6
- Parking features: Garage Faces Side, Driveway, Private, Attached
- Attached garage spaces: 2
- Uncovered spaces: 4
Accessibility
- Accessibility features: None
Features
- Levels: One
- Stories: 1
- Patio & porch: Patio
- Pool features: None
Lot
- Size: 0.51 Acres
- Dimensions: 116.00 x 212.00
- Features: Corner Lot, Front Yard, Rear Yard, SideYard(s)
Details
- Additional structures: Above Grade, Below Grade
- Parcel number: 35000131700
- Zoning: RESIDENTIAL
- Special conditions: Standard
Construction
Type & style
- Home type: SingleFamily
- Architectural style: Ranch/Rambler
- Property subtype: Single Family Residence
Materials
- Vinyl Siding
- Foundation: Block
- Roof: Asphalt
Condition
- New construction: No
- Year built: 1950
Utilities & green energy
- Sewer: Public Sewer
- Water: Public
Community & neighborhood
Location
- Region: Media
- Subdivision: None Available
- Municipality: UPPER PROVIDENCE TWP
Other
Other facts
- Listing agreement: Exclusive Right To Sell
- Ownership: Fee Simple
Price history
| Date | Event | Price |
|---|---|---|
| 7/14/2023 | Sold | $510,000+3%$258/sqft |
Source: | ||
| 6/13/2023 | Pending sale | $495,000$250/sqft |
Source: | ||
| 6/8/2023 | Price change | $495,000-1%$250/sqft |
Source: | ||
| 6/1/2023 | Listed for sale | $500,000$253/sqft |
Source: | ||
Public tax history
| Year | Property taxes | Tax assessment |
|---|---|---|
| 2025 | $7,952 +6% | $362,040 |
| 2024 | $7,502 +3.6% | $362,040 |
| 2023 | $7,239 +3% | $362,040 |
Find assessor info on the county website
Neighborhood: 19063
Nearby schools
GreatSchools rating
- 9/10Rose Tree El SchoolGrades: K-5Distance: 0.3 mi
- 8/10Springton Lake Middle SchoolGrades: 6-8Distance: 0.8 mi
- 9/10Penncrest High SchoolGrades: 9-12Distance: 2.5 mi
Schools provided by the listing agent
- Middle: Springton Lake
- High: Penncrest
- District: Rose Tree Media
Source: Bright MLS. This data may not be complete. We recommend contacting the local school district to confirm school assignments for this home.
Get a cash offer in 3 minutes
Find out how much your home could sell for in as little as 3 minutes with a no-obligation cash offer.
Estimated market value$586,200
Get a cash offer in 3 minutes
Find out how much your home could sell for in as little as 3 minutes with a no-obligation cash offer.
Estimated market value
$586,200

