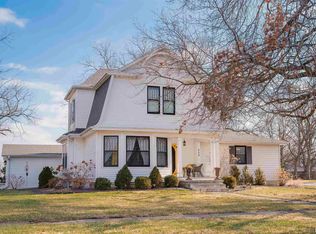Sold for $291,000
$291,000
200 E Park St, Camp Point, IL 62320
5beds
2,650sqft
Single Family Residence, Residential
Built in 1880
1.05 Acres Lot
$308,000 Zestimate®
$110/sqft
$1,850 Estimated rent
Home value
$308,000
$259,000 - $367,000
$1,850/mo
Zestimate® history
Loading...
Owner options
Explore your selling options
What's special
Welcome to this beautiful well restored Victorian home offering details and themes as close to original as possible. With over 2,500 sq ft of living space there is room for everyone and every gathering. Offering 4 bedrooms with additional main floor room that provides an option to fit many needs including a 5th bedroom if entrance door is re-hung. The elegant kitchen provides an over sized island, tons of beautiful cabinetry and counter space with high end fixtures and appliances making this room a dream for anyone who loves to cook. The space for entertaining is expansive with the designer kitchen, large formal dining room as well as an informal dining room that could also provide an option for a home office. The character offered throughout this substantial home is not limited to the original hardwood floors, butternut woodwork, pocket doors, leaded glass in front windows/doors and carriage house that has been set up for extra living quarters for family/guests to the area providing income producing possibility. The custom landscaped one acre lot provides the perfect outdoor experience with covered porch, brick patio, pergola covered patio with outdoor fireplace, fire pit ring and small basket ball court. The wrap around porch and scalloped shingle roof make this an even more eye catching stunner property that would provide any home owner a sense of pride. Newer windows & insulated basement and solar panels are just a few additional upgrades.
Zillow last checked: 8 hours ago
Listing updated: May 15, 2025 at 01:12pm
Listed by:
Brandi Griswold Office:217-224-8383,
Happel, Inc., REALTORS
Bought with:
Brandi Griswold, 475123780
Happel, Inc., REALTORS
Source: RMLS Alliance,MLS#: CA1026375 Originating MLS: Capital Area Association of Realtors
Originating MLS: Capital Area Association of Realtors

Facts & features
Interior
Bedrooms & bathrooms
- Bedrooms: 5
- Bathrooms: 2
- Full bathrooms: 2
Bedroom 1
- Level: Upper
- Dimensions: 15ft 0in x 12ft 0in
Bedroom 2
- Level: Upper
- Dimensions: 15ft 0in x 12ft 0in
Bedroom 3
- Level: Upper
- Dimensions: 14ft 0in x 8ft 0in
Bedroom 4
- Level: Upper
- Dimensions: 14ft 0in x 15ft 0in
Bedroom 5
- Level: Main
- Dimensions: 11ft 0in x 17ft 0in
Other
- Level: Main
- Dimensions: 18ft 0in x 13ft 0in
Other
- Level: Main
- Dimensions: 14ft 0in x 11ft 0in
Kitchen
- Level: Main
- Dimensions: 20ft 0in x 11ft 0in
Living room
- Level: Main
- Dimensions: 15ft 0in x 13ft 0in
Main level
- Area: 1750
Upper level
- Area: 900
Heating
- Baseboard, Hot Water, Solar
Appliances
- Included: Dishwasher, Disposal, Dryer, Range Hood, Microwave, Range, Refrigerator, Washer, Water Softener Owned, Gas Water Heater
Features
- Bar, Ceiling Fan(s), High Speed Internet, Solid Surface Counter
- Windows: Replacement Windows, Window Treatments, Blinds
- Basement: Partial
- Attic: Storage
- Number of fireplaces: 2
- Fireplace features: Electric, Living Room
Interior area
- Total structure area: 2,650
- Total interior livable area: 2,650 sqft
Property
Parking
- Parking features: Attached, Carport, Gravel, On Street
- Has carport: Yes
- Has uncovered spaces: Yes
Features
- Levels: Two
- Patio & porch: Patio, Porch
- Spa features: Bath
Lot
- Size: 1.05 Acres
- Dimensions: 145 x 315
- Features: Level
Details
- Additional structures: Outbuilding
- Parcel number: 030094800100
Construction
Type & style
- Home type: SingleFamily
- Property subtype: Single Family Residence, Residential
Materials
- Frame, Vinyl Siding
- Foundation: Block, Brick/Mortar, Concrete Perimeter
- Roof: Shingle
Condition
- New construction: No
- Year built: 1880
Community & neighborhood
Location
- Region: Camp Point
- Subdivision: None
Other
Other facts
- Road surface type: Paved
Price history
| Date | Event | Price |
|---|---|---|
| 5/15/2025 | Sold | $291,000-2.3%$110/sqft |
Source: | ||
| 5/10/2025 | Pending sale | $298,000$112/sqft |
Source: | ||
| 3/26/2025 | Contingent | $298,000$112/sqft |
Source: | ||
| 12/31/2024 | Price change | $298,000-0.3%$112/sqft |
Source: | ||
| 11/7/2024 | Listed for sale | $299,000$113/sqft |
Source: | ||
Public tax history
| Year | Property taxes | Tax assessment |
|---|---|---|
| 2024 | $6,498 +7.2% | $104,440 +7.4% |
| 2023 | $6,060 +4.2% | $97,260 +5.2% |
| 2022 | $5,818 +128.4% | $92,450 +113.8% |
Find assessor info on the county website
Neighborhood: 62320
Nearby schools
GreatSchools rating
- NACentral Elementary Grade SchoolGrades: PK-2Distance: 0.4 mi
- 7/10Central Junior High SchoolGrades: 5-8Distance: 2.1 mi
- 6/10Central High SchoolGrades: 9-12Distance: 2.1 mi
Schools provided by the listing agent
- Elementary: Central
- Middle: Central
- High: Central
Source: RMLS Alliance. This data may not be complete. We recommend contacting the local school district to confirm school assignments for this home.
Get pre-qualified for a loan
At Zillow Home Loans, we can pre-qualify you in as little as 5 minutes with no impact to your credit score.An equal housing lender. NMLS #10287.
