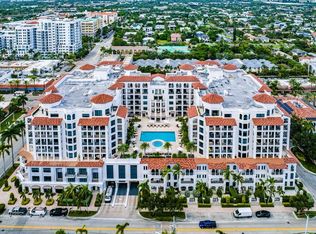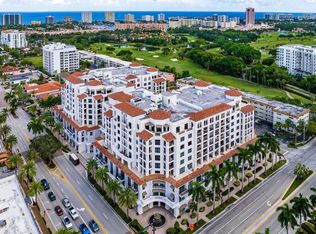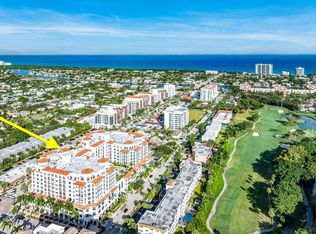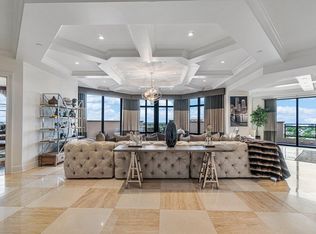Sold for $1,875,000 on 06/13/25
$1,875,000
200 E Palmetto Park Road #409, Boca Raton, FL 33432
2beds
2,018sqft
Condominium
Built in 2009
-- sqft lot
$1,863,000 Zestimate®
$929/sqft
$8,402 Estimated rent
Home value
$1,863,000
$1.68M - $2.09M
$8,402/mo
Zestimate® history
Loading...
Owner options
Explore your selling options
What's special
In the heart of downtown Boca Raton, less than a mile from the ocean, 200 East offers the consummate lifestyle of sophistication and luxury. This exclusive address is just blocks from the legendary resort, The Boca Raton, and 2 blocks from the world-class shopping and dining of Mizner Park, also home to the Boca Raton Museum of Art. Currently undergoing full renovations of community spaces, 200 East amenities include a well-appointed lobby, fitness center and club room, and services encompass 24-hour-attended lobby, and valet parking. 200 East is conveniently located only a 10+/--minute drive from Boca Raton's private executive airport.Residents of 200 East enjoy relaxed outdoor living around the large pool and spa set within a spectacular garden courtyard. A rare find at prestigious 200 East defined by a Florida-chic style, this stunning two-bedroom condominium residence, with 2,918 +/- total square feet, offers the ultimate intown Boca Raton lifestyle that reflects a cosmopolitan ambience blending modern luxury with classic elegance. In an open floorplan configuration, the great room and kitchen showcase a commitment to luxury and quality design. Inviting gracious entertaining and easy living, highlights include beautifully detailed custom built-in cabinetry for media, display and storage; a designer underlit floating ceiling integrating downlights; wood-slat and incised-banded styles of paneling for visual interest, texture and depth; Fry Reglet flush baseboards; pristine large-format porcelain-tile flooring; and a window-wall of glass sliding doors that open to the expansive patio terrace. A culinary delight, the gourmet kitchen is beautifully finished with sleek contemporary European cabinetry; stone counters and backsplashes; a stunning custom-designed bar-island accommodating seating; and high-end Miele appliances that include a wine fridge integrated into the cabinetry. The split-bedroom plan places the luxe primary suite separately for privacy. The bedroom is enhanced by custom cabinetry and its ensuite bathroom is fitted with dual sinks, a glass-enclosed multi-head shower, a soaking air jetted tub, and a separate water closet. The guest-bedroom suite, equally impressive, lives lavishly also, and both bedrooms are breezy and light-filled with sliding glass doors that open to the private patio terrace. Completing the layout are a laundry room and powder room, and coming with this condominium is garage-parking for two cars. Inside this residence, make yourself at home where luxury and comfort coalesce!
DISCLAIMER: Information published or otherwise provided by the listing company and its representatives including but not limited to prices, measurements, square footages, lot sizes, calculations, statistics, and videos are deemed reliable but are not guaranteed and are subject to errors, omissions or changes without notice. All such information should be independently verified by any prospective purchaser or seller. Parties should perform their own due diligence to verify such information prior to a sale or listing. Listing company expressly disclaims any warranty or representation regarding such information. Prices published are either list price, sold price, and/or last asking price. The listing company participates in the Multiple Listing Service and IDX. The properties published as listed and sold are not necessarily exclusive to listing company and may be listed or have sold with other members of the Multiple Listing Service. Transactions where listing company represented both buyers and sellers are calculated as two sales. Some affiliations may not be applicable to certain geographic areas. If your property is currently listed with another broker, please disregard any solicitation for services. Information published or otherwise provided by seller, listing company or its representatives is deemed reliable but are not guaranteed and subject to errors, omissions, or changes without notice. Copyright 2024 by the listing company. All Rights Reserved.
Zillow last checked: 8 hours ago
Listing updated: June 13, 2025 at 03:47am
Listed by:
Michael J Wells 561-445-5877,
Premier Estate Properties Inc,
Scot A Karp 561-910-3579,
Premier Estate Properties Inc
Bought with:
Scott A Eckert
RPE Realty
Source: BeachesMLS,MLS#: RX-11030421 Originating MLS: Beaches MLS
Originating MLS: Beaches MLS
Facts & features
Interior
Bedrooms & bathrooms
- Bedrooms: 2
- Bathrooms: 3
- Full bathrooms: 2
- 1/2 bathrooms: 1
Primary bedroom
- Description: Full Built-in's
- Level: M
- Area: 238 Square Feet
- Dimensions: 17 x 14
Bedroom 2
- Level: M
- Area: 180 Square Feet
- Dimensions: 15 x 12
Kitchen
- Level: M
- Area: 130 Square Feet
- Dimensions: 13 x 10
Living room
- Level: M
- Area: 630 Square Feet
- Dimensions: 30 x 21
Patio
- Description: Private patio with gate that leads to pool.
- Area: 770 Square Feet
- Dimensions: 22 x 35
Heating
- Central, Electric
Cooling
- Central Air, Electric
Appliances
- Included: Cooktop, Dishwasher, Disposal, Dryer, Microwave, Electric Range, Refrigerator, Wall Oven, Washer, Electric Water Heater
- Laundry: Inside, Laundry Closet
Features
- Built-in Features, Closet Cabinets, Custom Mirror, Kitchen Island, Split Bedroom, Walk-In Closet(s), Interior Hallway, Lobby
- Flooring: Tile
- Windows: Blinds, Drapes, Hurricane Windows, Impact Glass, Impact Glass (Complete)
- Furnished: Yes
- Common walls with other units/homes: Corner
Interior area
- Total structure area: 2,918
- Total interior livable area: 2,018 sqft
Property
Parking
- Total spaces: 2
- Parking features: 2+ Spaces, Assigned, Garage - Building, Guest
- Garage spaces: 2
Features
- Levels: < 4 Floors
- Stories: 9
- Patio & porch: Covered Patio, Open Patio
- Pool features: Community
- Has spa: Yes
- Spa features: Community, Bath
- Has view: Yes
- View description: Garden, Pool
- Waterfront features: None
Lot
- Size: 2,018 sqft
- Features: East of US-1
Details
- Parcel number: 06434729630044090
- Zoning: CONDO
Construction
Type & style
- Home type: Condo
- Architectural style: Contemporary
- Property subtype: Condominium
Materials
- Concrete
Condition
- Resale
- New construction: No
- Year built: 2009
Utilities & green energy
- Sewer: Public Sewer
- Water: Public
- Utilities for property: Cable Connected, Electricity Connected
Community & neighborhood
Security
- Security features: Doorman, Lobby, Fire Alarm
Community
- Community features: Bike Storage, Billiards, Community Room, Elevator, Extra Storage, Fitness Center, Lobby, Manager on Site, Trash Chute, No Membership Avail
Location
- Region: Boca Raton
- Subdivision: 200 East Palmetto Park Condo
HOA & financial
HOA
- Has HOA: Yes
- HOA fee: $2,292 monthly
- Services included: Cable TV, Common Areas, Elevator, Insurance-Bldg, Maintenance Structure, Management Fees, Manager, Pest Control, Pool Service, Recrtnal Facility, Reserve Funds, Roof Maintenance, Security, Sewer, Trash, Water
Other fees
- Application fee: $100
Other
Other facts
- Listing terms: Cash,Conventional
Price history
| Date | Event | Price |
|---|---|---|
| 6/13/2025 | Sold | $1,875,000-18.3%$929/sqft |
Source: | ||
| 5/30/2025 | Pending sale | $2,295,000$1,137/sqft |
Source: | ||
| 10/24/2024 | Listed for sale | $2,295,000-4.3%$1,137/sqft |
Source: | ||
| 6/2/2023 | Listing removed | -- |
Source: | ||
| 2/6/2023 | Listing removed | $2,398,000$1,188/sqft |
Source: | ||
Public tax history
| Year | Property taxes | Tax assessment |
|---|---|---|
| 2024 | $17,665 +9.3% | $971,630 +10% |
| 2023 | $16,168 +6.5% | $883,300 +10% |
| 2022 | $15,176 +13.1% | $803,000 +10% |
Find assessor info on the county website
Neighborhood: Downtown
Nearby schools
GreatSchools rating
- 7/10Boca Raton Elementary SchoolGrades: PK-5Distance: 0.4 mi
- 8/10Boca Raton Community Middle SchoolGrades: 6-8Distance: 2 mi
- 6/10Boca Raton Community High SchoolGrades: 9-12Distance: 2.3 mi
Schools provided by the listing agent
- Middle: Boca Raton Community Middle School
- High: Boca Raton Community High School
Source: BeachesMLS. This data may not be complete. We recommend contacting the local school district to confirm school assignments for this home.
Get a cash offer in 3 minutes
Find out how much your home could sell for in as little as 3 minutes with a no-obligation cash offer.
Estimated market value
$1,863,000
Get a cash offer in 3 minutes
Find out how much your home could sell for in as little as 3 minutes with a no-obligation cash offer.
Estimated market value
$1,863,000



