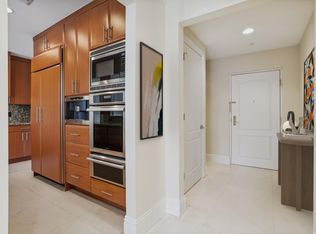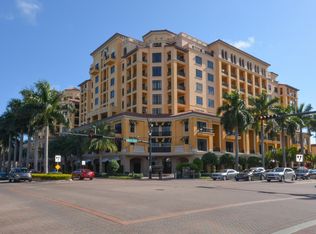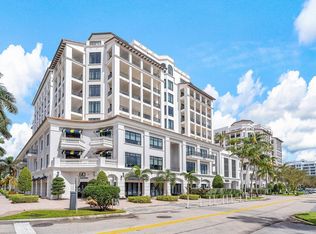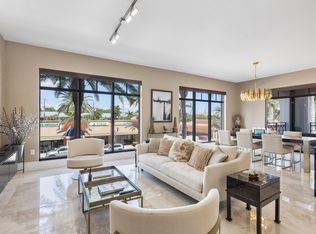Sold for $1,120,000 on 10/10/25
$1,120,000
200 E Palmetto Park Road #12, Boca Raton, FL 33432
2beds
1,707sqft
Condominium
Built in 2009
-- sqft lot
$1,117,200 Zestimate®
$656/sqft
$7,246 Estimated rent
Home value
$1,117,200
$1.01M - $1.24M
$7,246/mo
Zestimate® history
Loading...
Owner options
Explore your selling options
What's special
CHIC 2-LEVEL CONDO, RARELY AVAILABLE IN 200 EAST IN THE HEART OF DOWNTOWN BOCA RATON...JUST STEPS TO MIZNER PARK & ROYAL PALM PLAZA, ETC. THIS 1,707 S/F, 2 BED | 2.1 BATH RESIDENCE FEATURES 10'CEILINGS THAT LEND TO THE OPEN & SPACIOUS FLOOR PLAN THAT INCLUDES FLOOR TO CEILING WINDOWS & SLIDING DOORS, STUNNING MARBLE FLOORS, NEWLY RENOVATED MODERN KITCHEN IS FEATURED IN WHITE, W/ WOOD CABINETRY, QUARTZ COUNTERTOPS & A DECORATIVE BACKSPLASH PLUS A WALK-IN PANTRY W/ BUILT-IN SHELVING THAT PROVIDES PLENTY OF STORAGE. A SPACIOUS COVERED BALCONY OFF OF THE DINING IS IDEAL FOR GRILLING AND AN EVENING GLASS OF WINE...A POWDER ROOM & SPACIOUS WALK-IN LAUNDRY ROOM ARE ALSO FEATURED ON THE 1ST LEVEL. THE PRIMARY AND GUEST SUITES W/EN SUITE BATHS ARE UPSTAIRS. COMES W/ (2) ASSIGNED PKG GARAGE SPACE STORAGE UNIT. 200 EAST HAS BEEN UNDERGOING A $5M CONCRETE RESTORATION AND A STUNNING NEW INTERIOR DESIGN RENOVATION WHICH INCLUDES ALL THE COMMON AREAS, AMENITIES AND VALET. COMPLETION IS EXPECTED 2Q OF 2025. 200 EAST IS A LUXURY RESIDENTIAL BLDG WITH 24/7 FRONT DESK/CONCIERGE, VALET SERVICES AND ON SITE MGMT.
Zillow last checked: 8 hours ago
Listing updated: October 10, 2025 at 07:18am
Listed by:
Monica T Squier 305-542-7778,
One Sotheby's International Realty
Bought with:
Suzanne Maria Petrizzi
The Corcoran Group
Source: BeachesMLS,MLS#: RX-11070595 Originating MLS: Beaches MLS
Originating MLS: Beaches MLS
Facts & features
Interior
Bedrooms & bathrooms
- Bedrooms: 2
- Bathrooms: 3
- Full bathrooms: 2
- 1/2 bathrooms: 1
Primary bedroom
- Level: U
- Area: 216.08 Square Feet
- Dimensions: 14.6 x 14.8
Bedroom 2
- Level: U
- Area: 138.32 Square Feet
- Dimensions: 13.3 x 10.4
Dining room
- Level: M
- Area: 148.4 Square Feet
- Dimensions: 14 x 10.6
Kitchen
- Level: M
- Area: 115.2 Square Feet
- Dimensions: 14.4 x 8
Living room
- Level: M
- Area: 257.76 Square Feet
- Dimensions: 17.9 x 14.4
Heating
- Central Individual
Cooling
- Central Individual
Appliances
- Included: Cooktop, Dishwasher, Disposal, Dryer, Freezer, Ice Maker, Microwave, Refrigerator, Wall Oven, Electric Water Heater
- Laundry: Inside
Features
- Bar, Built-in Features, Entry Lvl Lvng Area, Entrance Foyer, Pantry, Walk-In Closet(s), Interior Hallway, Lobby
- Flooring: Carpet, Marble
- Windows: Impact Glass, Sliding, Impact Glass (Complete)
Interior area
- Total structure area: 1,844
- Total interior livable area: 1,707 sqft
Property
Parking
- Total spaces: 2
- Parking features: 2+ Spaces, Assigned, Garage - Building, Vehicle Restrictions
- Garage spaces: 2
Features
- Levels: Multi/Split
- Stories: 9
- Exterior features: Covered Balcony, Open Balcony
- Pool features: Community
- Has spa: Yes
- Spa features: Community, Bath
- Has view: Yes
- View description: City
- Waterfront features: None
Details
- Parcel number: 06434729630020120
- Zoning: DDRI(c
Construction
Type & style
- Home type: Condo
- Architectural style: Contemporary
- Property subtype: Condominium
Materials
- CBS, Concrete
Condition
- Resale
- New construction: No
- Year built: 2009
Utilities & green energy
- Sewer: Public Sewer
- Water: Public
- Utilities for property: Cable Connected, Electricity Connected
Community & neighborhood
Security
- Security features: Security Gate, Lobby, Security Patrol, Closed Circuit Camera(s), Smoke Detector(s)
Community
- Community features: Bike Storage, Elevator, Extra Storage, Lobby, Manager on Site, Trash Chute
Location
- Region: Boca Raton
- Subdivision: 200 East
HOA & financial
HOA
- Has HOA: Yes
- HOA fee: $2,088 monthly
- Services included: Cable TV, Common Areas, Elevator, Hot Water, Insurance-Bldg, Janitor, Maintenance Grounds, Maintenance Structure, Management Fees, Manager, Parking, Pool Service, Reserve Funds
Other fees
- Application fee: $100
Other
Other facts
- Listing terms: Cash,Conventional
Price history
| Date | Event | Price |
|---|---|---|
| 10/10/2025 | Sold | $1,120,000-6.3%$656/sqft |
Source: | ||
| 8/7/2025 | Pending sale | $1,195,000$700/sqft |
Source: | ||
| 3/12/2025 | Listed for sale | $1,195,000+107.8%$700/sqft |
Source: | ||
| 10/5/2024 | Listing removed | $7,150$4/sqft |
Source: BeachesMLS #R10984294 Report a problem | ||
| 9/18/2024 | Price change | $7,150-3.4%$4/sqft |
Source: BeachesMLS #R10984294 Report a problem | ||
Public tax history
| Year | Property taxes | Tax assessment |
|---|---|---|
| 2024 | $13,627 +9.2% | $765,325 +10% |
| 2023 | $12,482 +6.9% | $695,750 +10% |
| 2022 | $11,674 +9.9% | $632,500 +10% |
Find assessor info on the county website
Neighborhood: Downtown
Nearby schools
GreatSchools rating
- 7/10Boca Raton Elementary SchoolGrades: PK-5Distance: 0.4 mi
- 8/10Boca Raton Community Middle SchoolGrades: 6-8Distance: 2 mi
- 6/10Boca Raton Community High SchoolGrades: 9-12Distance: 2.3 mi
Get a cash offer in 3 minutes
Find out how much your home could sell for in as little as 3 minutes with a no-obligation cash offer.
Estimated market value
$1,117,200
Get a cash offer in 3 minutes
Find out how much your home could sell for in as little as 3 minutes with a no-obligation cash offer.
Estimated market value
$1,117,200



