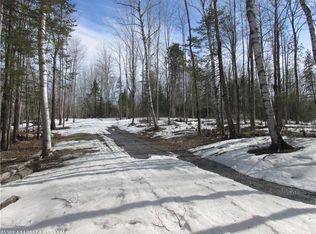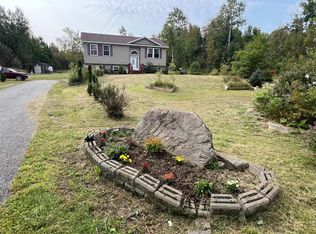Closed
$430,000
200 E Newport Road, Stetson, ME 04488
4beds
2,310sqft
Single Family Residence
Built in 2011
16.9 Acres Lot
$438,400 Zestimate®
$186/sqft
$2,538 Estimated rent
Home value
$438,400
Estimated sales range
Not available
$2,538/mo
Zestimate® history
Loading...
Owner options
Explore your selling options
What's special
Welcome to your dream home! Nestled on nearly 17 acres of serene countryside, this beautifully maintained 4-bedroom, 2-bath home offers the perfect blend of comfort, space, and luxury. Step inside to find a spacious layout featuring a cozy living room, a well-appointed kitchen, dining room, and a versatile bonus room—perfect for a home office, playroom, or entertainment space. The home has been updated with new Renewal by Andersen windows and doors, ensuring energy efficiency and timeless style. The master suite is a private retreat, complete with a custom dual shower in the en-suite bath and three additional bedrooms that offer ample space for family or guests. A 3-car garage provides plenty of storage and room for all your vehicles or hobbies. Outside, the property truly shines. Enjoy evenings by the firepit, relaxing in the hot tub, or cooling off in the above-ground pool with a spacious deck. A scenic pond adds to the tranquility and charm of this outdoor paradise—perfect for hosting or unwinding in nature. Whether you're seeking peaceful country living or a place to entertain, this exceptional home checks all the boxes.
Zillow last checked: 8 hours ago
Listing updated: June 05, 2025 at 06:35am
Listed by:
RE/MAX Infinity
Bought with:
Berkshire Hathaway HomeServices Northeast Real Estate
Source: Maine Listings,MLS#: 1619465
Facts & features
Interior
Bedrooms & bathrooms
- Bedrooms: 4
- Bathrooms: 2
- Full bathrooms: 2
Primary bedroom
- Features: Double Vanity, Separate Shower, Suite, Walk-In Closet(s)
- Level: First
Bedroom 2
- Features: Closet
- Level: First
Bedroom 3
- Features: Closet
- Level: First
Bedroom 4
- Features: Closet
- Level: First
Bonus room
- Level: Basement
Dining room
- Features: Cathedral Ceiling(s)
- Level: First
Kitchen
- Features: Cathedral Ceiling(s)
- Level: First
Living room
- Features: Cathedral Ceiling(s)
- Level: First
Heating
- Baseboard, Heat Pump, Hot Water
Cooling
- Heat Pump
Appliances
- Included: Dishwasher, Dryer, Microwave, Gas Range, Refrigerator, Washer, Tankless Water Heater
Features
- Bathtub, Shower, Walk-In Closet(s), Primary Bedroom w/Bath
- Flooring: Tile, Vinyl
- Windows: Double Pane Windows
- Basement: Interior Entry,Finished,Full
- Has fireplace: No
Interior area
- Total structure area: 2,310
- Total interior livable area: 2,310 sqft
- Finished area above ground: 1,736
- Finished area below ground: 574
Property
Parking
- Total spaces: 3
- Parking features: Paved, 5 - 10 Spaces, Off Street, Garage Door Opener, Heated Garage
- Attached garage spaces: 3
Accessibility
- Accessibility features: 32 - 36 Inch Doors
Features
- Patio & porch: Deck
- Has spa: Yes
- Body of water: Private Pond
- Frontage length: Waterfrontage: 1000,Waterfrontage Owned: 1000
Lot
- Size: 16.90 Acres
- Features: Rural, Level, Open Lot, Landscaped, Wooded
Details
- Parcel number: STETM004L012
- Zoning: Residential
- Other equipment: Internet Access Available
Construction
Type & style
- Home type: SingleFamily
- Architectural style: Raised Ranch
- Property subtype: Single Family Residence
Materials
- Wood Frame, Vinyl Siding
- Roof: Shingle
Condition
- Year built: 2011
Utilities & green energy
- Electric: Circuit Breakers, Generator Hookup
- Sewer: Private Sewer
- Water: Private, Well
- Utilities for property: Utilities On
Community & neighborhood
Location
- Region: Stetson
Other
Other facts
- Road surface type: Paved
Price history
| Date | Event | Price |
|---|---|---|
| 6/4/2025 | Sold | $430,000+0%$186/sqft |
Source: | ||
| 5/14/2025 | Pending sale | $429,900$186/sqft |
Source: | ||
| 4/19/2025 | Contingent | $429,900$186/sqft |
Source: | ||
| 4/18/2025 | Listed for sale | $429,900$186/sqft |
Source: | ||
Public tax history
| Year | Property taxes | Tax assessment |
|---|---|---|
| 2024 | $2,932 | $146,600 |
| 2023 | $2,932 | $146,600 |
| 2022 | $2,932 | $146,600 |
Find assessor info on the county website
Neighborhood: 04488
Nearby schools
GreatSchools rating
- 4/10Central Community Elementary SchoolGrades: PK-5Distance: 11.7 mi
- 2/10Central Middle SchoolGrades: 6-8Distance: 11.3 mi
- 3/10Central High SchoolGrades: 9-12Distance: 11.3 mi

Get pre-qualified for a loan
At Zillow Home Loans, we can pre-qualify you in as little as 5 minutes with no impact to your credit score.An equal housing lender. NMLS #10287.

