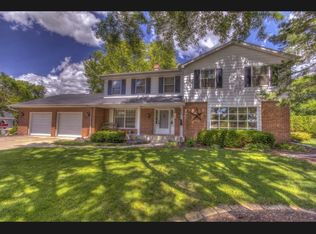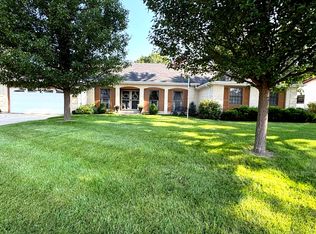Closed
$255,000
200 E McConaughy Ave, Rochelle, IL 61068
3beds
1,804sqft
Single Family Residence
Built in 1965
0.31 Acres Lot
$253,900 Zestimate®
$141/sqft
$2,466 Estimated rent
Home value
$253,900
$223,000 - $287,000
$2,466/mo
Zestimate® history
Loading...
Owner options
Explore your selling options
What's special
They don't make homes like this anymore! This beautiful all-brick ranch is located in a desirable neighborhood close to schools and amenities. With 3 bedrooms and 2.5 baths, there is ample space for the whole family. The open kitchen and dining area are perfect for entertaining. The living room boasts a beautiful fireplace with built-in shelving. Additionally, there is a bonus room off the dining area that could serve as a perfect home office or play area. Main floor laundry for added convenience. Outside, the stamped patio is ideal for enjoying a relaxing beverage. The finished basement includes a family room with a fireplace providing even more living space. Additional stairs to the family room through the garage allows ease of moving furniture and larger items to the basement. The yard is nicely landscaped, adding to the charm of this one-owner home. This meticulously maintained property is ready for new owners to create lasting memories.
Zillow last checked: 8 hours ago
Listing updated: November 14, 2024 at 02:19pm
Listing courtesy of:
Kimberly Lancaste 815-762-2885,
Weichert REALTORS Signature Professionals
Bought with:
Patty Delgado
Realty of Chicago LLC
Source: MRED as distributed by MLS GRID,MLS#: 12179471
Facts & features
Interior
Bedrooms & bathrooms
- Bedrooms: 3
- Bathrooms: 3
- Full bathrooms: 2
- 1/2 bathrooms: 1
Primary bedroom
- Features: Flooring (Carpet), Bathroom (Full)
- Level: Main
- Area: 208 Square Feet
- Dimensions: 16X13
Bedroom 2
- Features: Flooring (Carpet)
- Level: Main
- Area: 132 Square Feet
- Dimensions: 12X11
Bedroom 3
- Level: Main
- Area: 132 Square Feet
- Dimensions: 12X11
Bonus room
- Level: Main
- Area: 120 Square Feet
- Dimensions: 12X10
Family room
- Features: Flooring (Carpet)
- Level: Basement
- Area: 611 Square Feet
- Dimensions: 47X13
Kitchen
- Features: Kitchen (Eating Area-Table Space), Flooring (Vinyl)
- Level: Main
- Area: 260 Square Feet
- Dimensions: 20X13
Laundry
- Level: Main
- Area: 70 Square Feet
- Dimensions: 10X7
Living room
- Features: Flooring (Carpet)
- Level: Main
- Area: 260 Square Feet
- Dimensions: 20X13
Heating
- Natural Gas, Forced Air
Cooling
- Central Air
Appliances
- Included: Range, Dishwasher, Refrigerator, Washer, Dryer
- Laundry: Main Level
Features
- 1st Floor Bedroom
- Basement: Partially Finished,Full
- Number of fireplaces: 2
- Fireplace features: Wood Burning, Family Room, Living Room
Interior area
- Total structure area: 2,415
- Total interior livable area: 1,804 sqft
Property
Parking
- Total spaces: 2
- Parking features: Concrete, Garage Door Opener, On Site, Attached, Garage
- Attached garage spaces: 2
- Has uncovered spaces: Yes
Accessibility
- Accessibility features: No Disability Access
Features
- Stories: 1
- Patio & porch: Patio
Lot
- Size: 0.31 Acres
- Dimensions: 110 X 125
- Features: Corner Lot
Details
- Parcel number: 24242290010000
- Special conditions: None
- Other equipment: Water-Softener Owned, Ceiling Fan(s), Sump Pump
Construction
Type & style
- Home type: SingleFamily
- Architectural style: Ranch
- Property subtype: Single Family Residence
Materials
- Brick
- Foundation: Concrete Perimeter
Condition
- New construction: No
- Year built: 1965
Utilities & green energy
- Sewer: Public Sewer
- Water: Public
Community & neighborhood
Security
- Security features: Carbon Monoxide Detector(s)
Community
- Community features: Curbs, Sidewalks, Street Lights, Street Paved
Location
- Region: Rochelle
Other
Other facts
- Listing terms: FHA
- Ownership: Fee Simple
Price history
| Date | Event | Price |
|---|---|---|
| 11/14/2024 | Sold | $255,000$141/sqft |
Source: | ||
| 10/16/2024 | Pending sale | $255,000$141/sqft |
Source: | ||
| 10/3/2024 | Listed for sale | $255,000$141/sqft |
Source: | ||
| 10/3/2024 | Listing removed | $255,000$141/sqft |
Source: | ||
| 9/22/2024 | Contingent | $255,000$141/sqft |
Source: | ||
Public tax history
| Year | Property taxes | Tax assessment |
|---|---|---|
| 2023 | $4,955 +0.7% | $67,053 +5.1% |
| 2022 | $4,919 +7% | $63,805 +8.3% |
| 2021 | $4,596 +5.1% | $58,942 +5% |
Find assessor info on the county website
Neighborhood: 61068
Nearby schools
GreatSchools rating
- 3/10Tilton Elementary SchoolGrades: 4-5Distance: 0.7 mi
- 5/10Rochelle Middle SchoolGrades: 6-8Distance: 0.2 mi
- 5/10Rochelle Twp High SchoolGrades: 9-12Distance: 1.5 mi
Schools provided by the listing agent
- High: Rochelle Township High School
- District: 231
Source: MRED as distributed by MLS GRID. This data may not be complete. We recommend contacting the local school district to confirm school assignments for this home.

Get pre-qualified for a loan
At Zillow Home Loans, we can pre-qualify you in as little as 5 minutes with no impact to your credit score.An equal housing lender. NMLS #10287.

