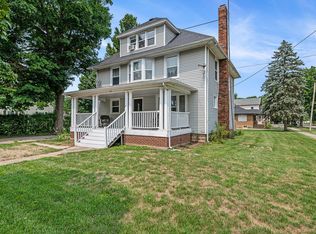Sold
$216,000
200 E Hoffman St, Three Rivers, MI 49093
4beds
2,544sqft
Single Family Residence
Built in 1945
6,969.6 Square Feet Lot
$230,600 Zestimate®
$85/sqft
$1,871 Estimated rent
Home value
$230,600
Estimated sales range
Not available
$1,871/mo
Zestimate® history
Loading...
Owner options
Explore your selling options
What's special
Charming & Functional Cape Cod Filled with Character! This delightful Cape Cod with 3 finished levels provides amazing space you'll appreciate. Fall in love with its character and charm. From the moment you enter, you'll appreciate the fantastic wood floors flowing through the spacious living and dining rooms, perfect for entertaining or cozy nights in. The charming kitchen comes fully equipped with all appliances, making meal prep a breeze. A versatile bonus space off the front entryway is ideal for a home office, reading nook, or creative retreat. The main floor boasts two generously sized bedrooms with ample closet space and a full bath. Upstairs, you'll find built-ins galore, a cozy reading area, and two additional spacious bedrooms, offering flexibility for family and guests The full basement is an entertainer's dream, featuring a family room, bar area, full bath, and laundry room complete with a washer and dryer. Outside, enjoy the beautiful corner lot with an updated deck and patio area, perfect for summer BBQs or relaxing with a book. A single-car garage adds convenience and extra storage. This home is a perfect blend of character and modern functionality, don't miss your chance to make it yours!
All information believed to be accurate but buyer and buyer's agent should verify it. Sale is contingent upon seller's being able to purchase home known to seller's agent.
Zillow last checked: 8 hours ago
Listing updated: April 30, 2025 at 11:54am
Listed by:
Sherrie M Nowicki 269-718-8788,
RE/MAX Elite Group T.R.,
Ryan Nowicki 269-535-4723,
RE/MAX Elite Group T.R.
Bought with:
Danielle Luteyn
Michigan Top Producers/Vicksburg
Source: MichRIC,MLS#: 25003309
Facts & features
Interior
Bedrooms & bathrooms
- Bedrooms: 4
- Bathrooms: 2
- Full bathrooms: 2
- Main level bedrooms: 2
Heating
- Forced Air
Cooling
- Central Air
Appliances
- Included: Microwave, Range, Refrigerator
- Laundry: In Basement
Features
- Ceiling Fan(s)
- Flooring: Ceramic Tile, Wood
- Windows: Bay/Bow
- Basement: Full
- Has fireplace: No
- Fireplace features: Living Room
Interior area
- Total structure area: 1,680
- Total interior livable area: 2,544 sqft
- Finished area below ground: 864
Property
Parking
- Total spaces: 1
- Parking features: Garage Faces Side, Detached
- Garage spaces: 1
Features
- Stories: 2
Lot
- Size: 6,969 sqft
- Dimensions: 57 x 125
- Features: Corner Lot, Sidewalk, Shrubs/Hedges
Details
- Parcel number: 05111002000
Construction
Type & style
- Home type: SingleFamily
- Architectural style: Traditional
- Property subtype: Single Family Residence
Materials
- Vinyl Siding
- Roof: Other,Composition
Condition
- New construction: No
- Year built: 1945
Utilities & green energy
- Sewer: Public Sewer
- Water: Public
Community & neighborhood
Location
- Region: Three Rivers
Other
Other facts
- Listing terms: Cash,Conventional
- Road surface type: Paved
Price history
| Date | Event | Price |
|---|---|---|
| 4/30/2025 | Sold | $216,000+2.9%$85/sqft |
Source: | ||
| 3/17/2025 | Pending sale | $209,900$83/sqft |
Source: | ||
| 3/6/2025 | Price change | $209,900-4.5%$83/sqft |
Source: | ||
| 1/29/2025 | Listed for sale | $219,900+39.2%$86/sqft |
Source: | ||
| 1/18/2022 | Sold | $158,000$62/sqft |
Source: Public Record Report a problem | ||
Public tax history
| Year | Property taxes | Tax assessment |
|---|---|---|
| 2025 | $3,379 +5% | $92,200 +11.2% |
| 2024 | $3,219 +36% | $82,900 +15.9% |
| 2023 | $2,367 | $71,500 +8% |
Find assessor info on the county website
Neighborhood: 49093
Nearby schools
GreatSchools rating
- 8/10Ruth Hoppin SchoolGrades: K-5Distance: 0.3 mi
- 4/10Three Rivers Middle SchoolGrades: 6-8Distance: 0.8 mi
- 6/10Three Rivers High SchoolGrades: 9-12Distance: 1 mi
Get pre-qualified for a loan
At Zillow Home Loans, we can pre-qualify you in as little as 5 minutes with no impact to your credit score.An equal housing lender. NMLS #10287.
Sell for more on Zillow
Get a Zillow Showcase℠ listing at no additional cost and you could sell for .
$230,600
2% more+$4,612
With Zillow Showcase(estimated)$235,212

