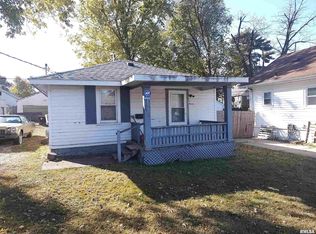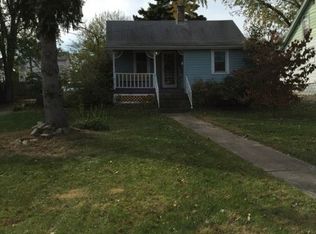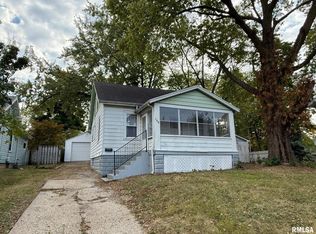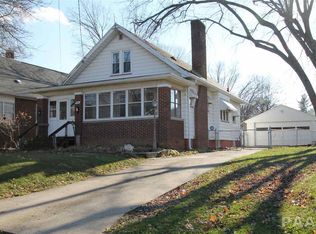Sold for $75,000 on 03/10/25
$75,000
200 E Forrest Hill Ave, Peoria, IL 61603
2beds
1,228sqft
Single Family Residence, Residential
Built in 1930
7,125 Square Feet Lot
$78,900 Zestimate®
$61/sqft
$1,024 Estimated rent
Home value
$78,900
$70,000 - $89,000
$1,024/mo
Zestimate® history
Loading...
Owner options
Explore your selling options
What's special
Charming and conveniently located, this 2 bedroom (with potential for a 3rd), 1 bath bungalow in Peoria offers the perfect blend of character and modern updates. The main floor features beautiful hardwood floors, and the bathroom was completely updated in 2023 for a fresh, contemporary feel. Most of the replacement windows have been upgraded and come with a lifetime warranty for added peace of mind. Major systems have been recently updated, including a new furnace and central air in 2022 and a hot water heater in 2021. Move-in ready. This home is a must see. Schedule your showing today!
Zillow last checked: 8 hours ago
Listing updated: March 12, 2025 at 01:17pm
Listed by:
Dale A Jorgenson Cell:309-208-7835,
Jim Maloof Realty, Inc.,
Timika Pamson,
Jim Maloof Realty, Inc.
Bought with:
Celene Marquez, 475194014
RE/MAX Traders Unlimited
Source: RMLS Alliance,MLS#: PA1254930 Originating MLS: Peoria Area Association of Realtors
Originating MLS: Peoria Area Association of Realtors

Facts & features
Interior
Bedrooms & bathrooms
- Bedrooms: 2
- Bathrooms: 1
- Full bathrooms: 1
Bedroom 1
- Level: Main
- Dimensions: 11ft 66in x 11ft 44in
Bedroom 2
- Level: Main
- Dimensions: 11ft 51in x 11ft 44in
Other
- Level: Main
- Dimensions: 11ft 32in x 11ft 25in
Other
- Level: Upper
- Dimensions: 11ft 8in x 16ft 55in
Additional room
- Description: Possible bedroom upstairs
- Level: Upper
- Dimensions: 11ft 1in x 16ft 26in
Additional room 2
- Description: Basement Storage
- Level: Basement
- Dimensions: 8ft 16in x 11ft 17in
Kitchen
- Level: Main
- Dimensions: 11ft 29in x 8ft 75in
Laundry
- Level: Basement
- Dimensions: 23ft 87in x 11ft 9in
Living room
- Level: Main
- Dimensions: 11ft 27in x 12ft 33in
Main level
- Area: 864
Recreation room
- Level: Basement
- Dimensions: 29ft 24in x 10ft 96in
Upper level
- Area: 364
Heating
- Forced Air
Cooling
- Central Air
Appliances
- Included: Range, Gas Water Heater
Features
- Basement: Full,Unfinished
Interior area
- Total structure area: 1,228
- Total interior livable area: 1,228 sqft
Property
Parking
- Total spaces: 2
- Parking features: Detached
- Garage spaces: 2
- Details: Number Of Garage Remotes: 0
Lot
- Size: 7,125 sqft
- Dimensions: 125 x 57
- Features: Level, Sloped
Details
- Parcel number: 1433201006
Construction
Type & style
- Home type: SingleFamily
- Architectural style: Bungalow
- Property subtype: Single Family Residence, Residential
Materials
- Vinyl Siding
- Roof: Shingle
Condition
- New construction: No
- Year built: 1930
Utilities & green energy
- Sewer: Public Sewer
- Water: Public
Community & neighborhood
Location
- Region: Peoria
- Subdivision: Edison Park
Price history
| Date | Event | Price |
|---|---|---|
| 3/10/2025 | Sold | $75,000-6.1%$61/sqft |
Source: | ||
| 2/9/2025 | Pending sale | $79,900$65/sqft |
Source: | ||
| 12/21/2024 | Price change | $79,900-6%$65/sqft |
Source: | ||
| 12/6/2024 | Listed for sale | $85,000+19.7%$69/sqft |
Source: | ||
| 2/25/2014 | Sold | $71,000+42.3%$58/sqft |
Source: Agent Provided | ||
Public tax history
| Year | Property taxes | Tax assessment |
|---|---|---|
| 2024 | $1,160 +9.5% | $18,820 +9% |
| 2023 | $1,059 +4.4% | $17,260 +4.5% |
| 2022 | $1,015 +4.9% | $16,520 +5% |
Find assessor info on the county website
Neighborhood: East Bluff
Nearby schools
GreatSchools rating
- 4/10Von Steuben Middle SchoolGrades: 5-8Distance: 0.5 mi
- 1/10Peoria High SchoolGrades: 9-12Distance: 1.3 mi
- 2/10Hines Primary SchoolGrades: K-4Distance: 1.3 mi
Schools provided by the listing agent
- High: Peoria High
Source: RMLS Alliance. This data may not be complete. We recommend contacting the local school district to confirm school assignments for this home.

Get pre-qualified for a loan
At Zillow Home Loans, we can pre-qualify you in as little as 5 minutes with no impact to your credit score.An equal housing lender. NMLS #10287.



