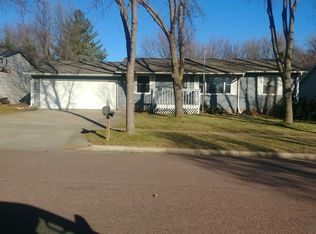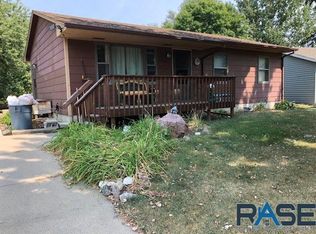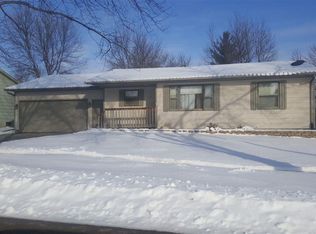Click on Virtual Media Beautifully finished ranch home. 3 bedrooms on the main. Wood floors in living, dining, kitchen and main floor family room. Open floor plan. Stainless steel appliances in 2011 new Showplace kitchen. 2012 new laminate floors in main floor bedrooms. Slider to deck off vaulted main floor family room plus a lower level family room. 4th bedroom in lower level along with an office off the family room. New floor coverings in lower level 2013. Large private backyard with deck, cedar privacy fence, garden space, apple trees and storage shed. Vinyl deck on front of house. Oversized double attached garage.
This property is off market, which means it's not currently listed for sale or rent on Zillow. This may be different from what's available on other websites or public sources.



