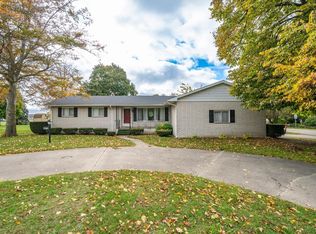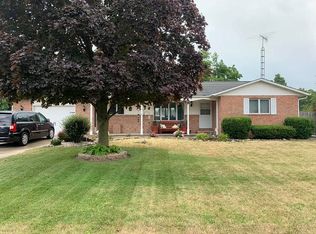Sold for $145,000
$145,000
200 E Bay St, Sebewaing, MI 48759
3beds
1,326sqft
Single Family Residence
Built in 1971
0.31 Acres Lot
$-- Zestimate®
$109/sqft
$-- Estimated rent
Home value
Not available
Estimated sales range
Not available
Not available
Zestimate® history
Loading...
Owner options
Explore your selling options
What's special
Charming 3-Bedroom Home in a Desirable Neighborhood This well-maintained 3-bedroom, 1-bath home is full of updates and move-in ready! Nestled in a sought-after neighborhood, it features a spacious yard perfect for outdoor living, along with two handy storage sheds (one new in 2022) and a brand-new patio—ideal for entertaining or relaxing. Recent upgrades include new siding and gutters (2019), a water softener (2022), and a new toilet (2024). The ducts were professionally cleaned in 2021, and the furnace is serviced annually to ensure peak performance. The primary bedroom boasts fresh flooring and paint (2024), adding a modern touch to this cozy retreat. This home offers comfort, functionality, and peace of mind. Don’t miss your chance to own this gem! Garage is only a partial garage.
Zillow last checked: 8 hours ago
Listing updated: July 21, 2025 at 01:37pm
Listed by:
Angela Miller 734-612-2223,
Keller Williams Realty Lakeside
Bought with:
Angela Miller, 6501364808
Keller Williams Realty Lakeside
Source: MiRealSource,MLS#: 50171330 Originating MLS: MiRealSource
Originating MLS: MiRealSource
Facts & features
Interior
Bedrooms & bathrooms
- Bedrooms: 3
- Bathrooms: 1
- Full bathrooms: 1
- Main level bathrooms: 1
- Main level bedrooms: 3
Bedroom 1
- Features: Carpet
- Level: Main
- Area: 150
- Dimensions: 15 x 10
Bedroom 2
- Features: Carpet
- Level: Main
- Area: 132
- Dimensions: 11 x 12
Bedroom 3
- Features: Carpet
- Level: Main
- Area: 99
- Dimensions: 11 x 9
Bathroom 1
- Level: Main
- Area: 48
- Dimensions: 8 x 6
Dining room
- Level: Main
- Area: 132
- Dimensions: 12 x 11
Kitchen
- Level: Main
- Area: 160
- Dimensions: 16 x 10
Living room
- Level: Main
- Area: 192
- Dimensions: 16 x 12
Heating
- Forced Air, Natural Gas
Cooling
- Ceiling Fan(s), Central Air
Appliances
- Laundry: Main Level
Features
- Flooring: Carpet
- Basement: Crawl Space
- Has fireplace: No
Interior area
- Total structure area: 1,326
- Total interior livable area: 1,326 sqft
- Finished area above ground: 1,326
- Finished area below ground: 0
Property
Parking
- Total spaces: 0.5
- Parking features: Attached
- Attached garage spaces: 0.5
Features
- Levels: One
- Stories: 1
- Patio & porch: Patio, Porch
- Frontage type: Road
- Frontage length: 100
Lot
- Size: 0.31 Acres
- Dimensions: 100 x 140
Details
- Additional structures: Shed(s)
- Parcel number: 2301707400
- Zoning description: Residential
- Special conditions: Private
Construction
Type & style
- Home type: SingleFamily
- Architectural style: Ranch
- Property subtype: Single Family Residence
Materials
- Vinyl Siding
Condition
- Year built: 1971
Utilities & green energy
- Sewer: Septic Tank
- Water: Public
Community & neighborhood
Location
- Region: Sebewaing
- Subdivision: Hickory Grove
Other
Other facts
- Listing agreement: Exclusive Right to Sell/VR
- Listing terms: Cash,Conventional
Price history
| Date | Event | Price |
|---|---|---|
| 7/18/2025 | Sold | $145,000+7.5%$109/sqft |
Source: | ||
| 4/15/2025 | Pending sale | $134,900$102/sqft |
Source: | ||
| 4/14/2025 | Listed for sale | $134,900$102/sqft |
Source: | ||
Public tax history
Tax history is unavailable.
Neighborhood: 48759
Nearby schools
GreatSchools rating
- 7/10Unionville-Sebewaing Elementary SchoolGrades: PK-5Distance: 2.4 mi
- NAUnionville-Sebewaing Middle SchoolGrades: 6-8Distance: 2.2 mi
- 7/10Unionville-Sebewaing High SchoolGrades: 9-12Distance: 2.2 mi
Schools provided by the listing agent
- District: Unionville Sebewaing Area SD
Source: MiRealSource. This data may not be complete. We recommend contacting the local school district to confirm school assignments for this home.
Get pre-qualified for a loan
At Zillow Home Loans, we can pre-qualify you in as little as 5 minutes with no impact to your credit score.An equal housing lender. NMLS #10287.

