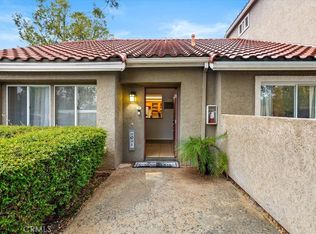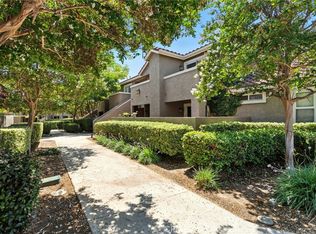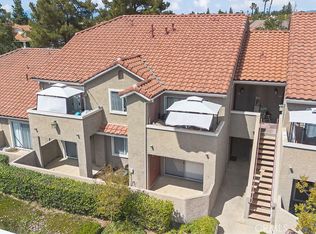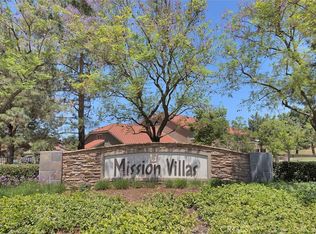Buyers, low 3% down financing available. Don't miss this! Located in the gated Mission Villas community, this updated 2-bedroom, 2-bathroom condo offers a comfortable and stylish living space with added privacy. A standout feature is its prime location facing a back street, meaning no direct neighbors outside your windows—a rare perk in condo living. Inside, you'll find a bright and inviting space with laminate wood flooring throughout, a freshly painted interior, and modern finishes. The open-concept layout seamlessly connects the living room, dining area, and kitchen, creating a functional and welcoming environment. The kitchen is well-equipped with granite countertops, white cabinets, and stainless steel appliances, making meal prep a breeze. The primary bedroom is a private retreat, featuring its own en-suite bathroom and direct access to a private patio, perfect for unwinding outdoors. The second bedroom is spacious, with easy access to the second full bathroom. A second patio off the main living area provides additional outdoor space to enjoy. Residents of Mission Villas have access to a variety of community amenities, including a swimming pool, spa, fitness center, clubhouse, BBQ area, and beautifully maintained grounds. The HOA also pays for water, trash and fire insurance. The gated entry and a friendly neighborhood atmosphere, this community offers both comfort, security and convenience. Located near shopping, dining, movie theaters, UC Riverside, Sycamore Canyon Wilderness Park, and major freeways, this condo provides easy access to everything you need. Whether you're a first-time homebuyer, looking to downsize, or searching for an investment property, this home is a great opportunity.
This property is off market, which means it's not currently listed for sale or rent on Zillow. This may be different from what's available on other websites or public sources.



