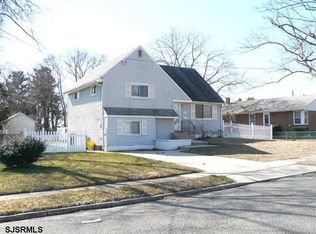Sold for $320,000 on 12/16/25
$320,000
200 E 9th Ave, Glendora, NJ 08029
3beds
912sqft
Single Family Residence
Built in 1968
6,599 Square Feet Lot
$320,100 Zestimate®
$351/sqft
$2,424 Estimated rent
Home value
$320,100
$294,000 - $349,000
$2,424/mo
Zestimate® history
Loading...
Owner options
Explore your selling options
What's special
Welcome Home to 200 E 9th Avenue, Glendora! Step inside this super cute and beautifully renovated 3 bedroom, 1 bath rancher in the heart of Glendora. This is a thoughtfully hand-crafted renovation blending classic charm with modern comfort. You’ll love the original hardwood floors throughout the three nicely sized bedrooms and the brand new kitchen, featuring white shaker cabinets with under-cabinet lighting, stainless steel appliances, and stunning quartz countertops. The open living area showcases new luxury vinyl flooring and is filled with an abundance of natural light, creating a warm and inviting atmosphere. The updated bathroom boasts new tile, flooring, shiplap walls, stylish vanity, and all new fixtures, giving it a fresh, modern feel. Additional upgrades include a brand new roof and hot water heater, offering peace of mind for years to come. The full basement features high ceilings and provides plenty of room for laundry, storage, or potential additional living space. Conveniently located near Philadelphia, as well as local shopping, dining, and major highways, this move-in-ready, low maintenance home is the perfect combination of quality craftsmanship and everyday convenience .Don’t miss your chance to make this charming Glendora rancher your new home — schedule your showing today!
Zillow last checked: 8 hours ago
Listing updated: December 16, 2025 at 03:22am
Listed by:
Danielle Sheehan 856-630-9747,
BHHS Fox & Roach - Haddonfield
Bought with:
Britney Clee, 1861411
Keller Williams Realty - Washington Township
Source: Bright MLS,MLS#: NJCD2105336
Facts & features
Interior
Bedrooms & bathrooms
- Bedrooms: 3
- Bathrooms: 1
- Full bathrooms: 1
- Main level bathrooms: 1
- Main level bedrooms: 3
Primary bedroom
- Level: Main
- Area: 121 Square Feet
- Dimensions: 11 x 11
Bedroom 2
- Level: Main
- Area: 110 Square Feet
- Dimensions: 11 x 10
Bedroom 3
- Level: Main
- Area: 96 Square Feet
- Dimensions: 12 x 8
Foyer
- Level: Main
- Area: 44 Square Feet
- Dimensions: 11 x 4
Kitchen
- Level: Main
Living room
- Level: Main
- Area: 216 Square Feet
- Dimensions: 18 x 12
Heating
- Baseboard, Natural Gas
Cooling
- Wall Unit(s), Electric
Appliances
- Included: Microwave, Oven/Range - Gas, Refrigerator, Stainless Steel Appliance(s), Water Heater, Dryer, Washer, Dishwasher, Gas Water Heater
- Laundry: In Basement
Features
- Bathroom - Tub Shower, Eat-in Kitchen, Attic
- Flooring: Hardwood, Luxury Vinyl, Ceramic Tile
- Basement: Full,Interior Entry,Unfinished
- Has fireplace: No
Interior area
- Total structure area: 1,824
- Total interior livable area: 912 sqft
- Finished area above ground: 912
- Finished area below ground: 0
Property
Parking
- Total spaces: 4
- Parking features: Concrete, Driveway
- Uncovered spaces: 4
Accessibility
- Accessibility features: None
Features
- Levels: One
- Stories: 1
- Patio & porch: Patio
- Pool features: None
Lot
- Size: 6,599 sqft
- Features: Corner Lot, Corner Lot/Unit
Details
- Additional structures: Above Grade, Below Grade
- Parcel number: 150130600003
- Zoning: RES
- Special conditions: Standard
Construction
Type & style
- Home type: SingleFamily
- Architectural style: Ranch/Rambler
- Property subtype: Single Family Residence
Materials
- Brick
- Foundation: Block
- Roof: Architectural Shingle
Condition
- Very Good
- New construction: No
- Year built: 1968
- Major remodel year: 2025
Utilities & green energy
- Electric: 100 Amp Service
- Sewer: Public Sewer
- Water: Public
Community & neighborhood
Location
- Region: Glendora
- Subdivision: Glendora
- Municipality: GLOUCESTER TWP
Other
Other facts
- Listing agreement: Exclusive Right To Sell
- Listing terms: Cash,Conventional,FHA
- Ownership: Fee Simple
Price history
| Date | Event | Price |
|---|---|---|
| 12/16/2025 | Sold | $320,000+4.9%$351/sqft |
Source: | ||
| 11/20/2025 | Pending sale | $305,000$334/sqft |
Source: | ||
| 11/13/2025 | Contingent | $305,000$334/sqft |
Source: | ||
| 11/8/2025 | Listed for sale | $305,000+41.9%$334/sqft |
Source: | ||
| 5/9/2025 | Sold | $215,000+7.5%$236/sqft |
Source: | ||
Public tax history
Tax history is unavailable.
Neighborhood: 08029
Nearby schools
GreatSchools rating
- 4/10Glendora Elementary SchoolGrades: K-5Distance: 0.4 mi
- 5/10Glen Landing Middle SchoolGrades: PK,6-8Distance: 1.2 mi
- 3/10Triton High SchoolGrades: 9-12Distance: 0.6 mi
Schools provided by the listing agent
- Elementary: Glendora
- District: Gloucester Township Public Schools
Source: Bright MLS. This data may not be complete. We recommend contacting the local school district to confirm school assignments for this home.

Get pre-qualified for a loan
At Zillow Home Loans, we can pre-qualify you in as little as 5 minutes with no impact to your credit score.An equal housing lender. NMLS #10287.
Sell for more on Zillow
Get a free Zillow Showcase℠ listing and you could sell for .
$320,100
2% more+ $6,402
With Zillow Showcase(estimated)
$326,502