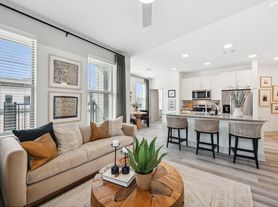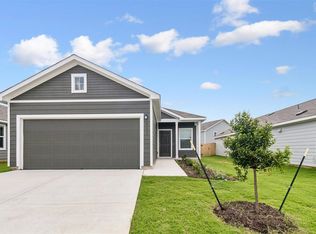A carefully crafted home offering 3 bedrooms and 2.5 baths, highlighted by a generously sized primary suite with plenty of room to create your own retreat. Two walk-in closets and a spa-inspired bath with dual vanities and an upgraded walk-in shower complete this private haven. The main level includes a flexible bonus room that adapts easily as a home office or convenient storage. The kitchen features dark modern 42-inch cabinets with plenty of storage, granite countertops, and an extended island, perfect for both everyday living and entertaining. Living and dining spaces connect seamlessly yet retain their own character, creating a layout that feels both open and intentional. All bedrooms upstairs. Backyard ready for gatherings, this home balances functionality with comfort. Conveniently located just minutes from Bastrop's best shopping, dining, and outdoor recreation. Washer, dryer, and refrigerator INCLUDED. Requirements: All applicants over 18 must complete a rental application and background check with a $47 non-refundable application fee per applicant. Combined household income must be at least 3 times the monthly rent. No prior evictions or criminal records will be accepted, and rental history will be verified. ITIN or Passport allowed. Pets Allowed.
House for rent
$2,200/mo
200 Driftwood Ln, Bastrop, TX 78602
3beds
2,192sqft
Price may not include required fees and charges.
Singlefamily
Available now
Cats, dogs OK
Central air, ceiling fan
In unit laundry
2 Parking spaces parking
Central
What's special
Backyard ready for gatheringsFlexible bonus roomGranite countertopsUpgraded walk-in showerExtended islandWalk-in closetsDual vanities
- 24 days |
- -- |
- -- |
Travel times
Looking to buy when your lease ends?
Get a special Zillow offer on an account designed to grow your down payment. Save faster with up to a 6% match & an industry leading APY.
Offer exclusive to Foyer+; Terms apply. Details on landing page.
Facts & features
Interior
Bedrooms & bathrooms
- Bedrooms: 3
- Bathrooms: 3
- Full bathrooms: 2
- 1/2 bathrooms: 1
Heating
- Central
Cooling
- Central Air, Ceiling Fan
Appliances
- Included: Dishwasher, Disposal, Dryer, Microwave, Oven, Range, Refrigerator, Washer
- Laundry: In Unit, Laundry Room, Main Level
Features
- Ceiling Fan(s), Double Vanity, Eat-in Kitchen, Entrance Foyer, Granite Counters, Interior Steps, Kitchen Island, Open Floorplan, Pantry, Smart Thermostat, Storage, Walk-In Closet(s)
- Flooring: Carpet, Tile
Interior area
- Total interior livable area: 2,192 sqft
Property
Parking
- Total spaces: 2
- Parking features: Covered
- Details: Contact manager
Features
- Stories: 2
- Exterior features: Contact manager
Details
- Parcel number: R8715095
Construction
Type & style
- Home type: SingleFamily
- Property subtype: SingleFamily
Materials
- Roof: Composition
Condition
- Year built: 2023
Community & HOA
Community
- Features: Playground
Location
- Region: Bastrop
Financial & listing details
- Lease term: 12 Months
Price history
| Date | Event | Price |
|---|---|---|
| 10/3/2025 | Listed for rent | $2,200$1/sqft |
Source: Unlock MLS #1846603 | ||
| 10/30/2024 | Sold | -- |
Source: | ||
| 5/31/2024 | Price change | $333,900-7.2%$152/sqft |
Source: | ||
| 3/11/2024 | Listed for sale | $359,900$164/sqft |
Source: | ||

